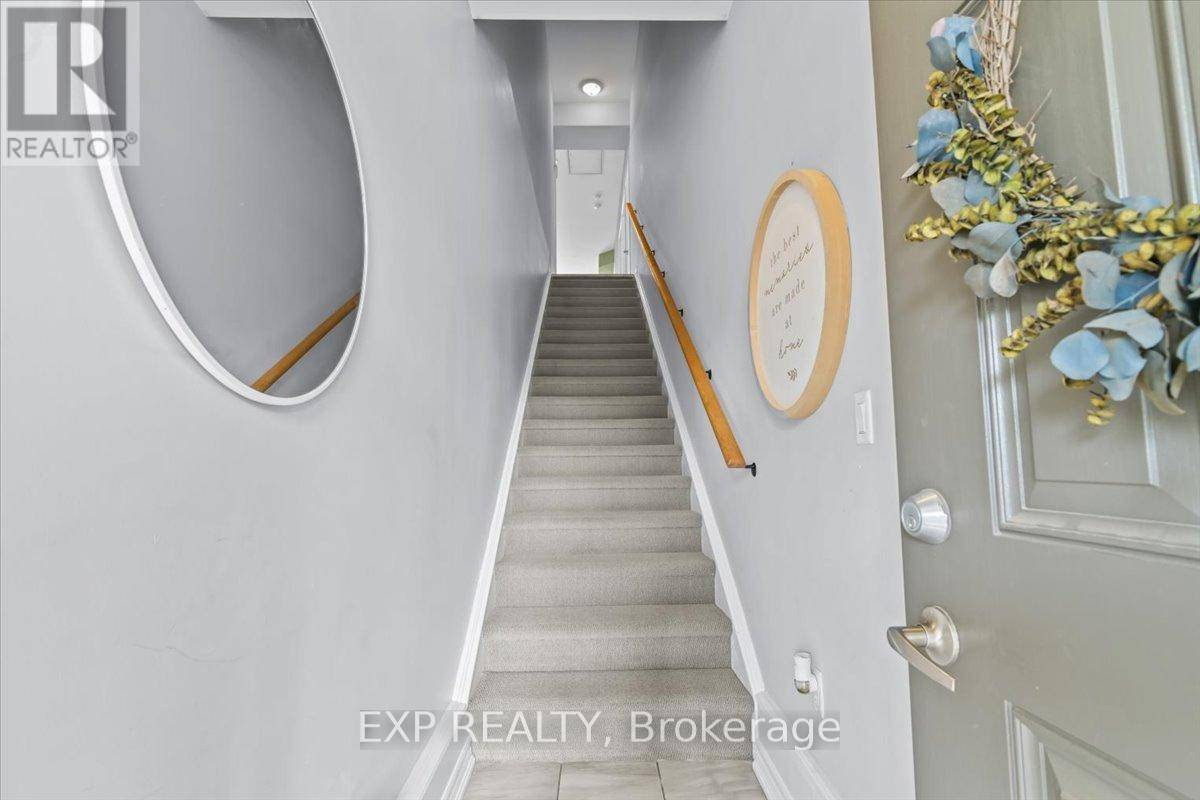1 Bed
1 Bath
800 SqFt
1 Bed
1 Bath
800 SqFt
OPEN HOUSE
Sat Jul 19, 2:00pm - 4:00pm
Sun Jul 20, 2:00pm - 4:00pm
Key Details
Property Type Townhouse
Sub Type Townhouse
Listing Status Active
Purchase Type For Sale
Square Footage 800 sqft
Price per Sqft $706
Subdivision Courtice
MLS® Listing ID E12258324
Bedrooms 1
Condo Fees $259/mo
Property Sub-Type Townhouse
Source Central Lakes Association of REALTORS®
Property Description
Location
Province ON
Rooms
Kitchen 1.0
Extra Room 1 Main level 4.45 m X 3.42 m Living room
Extra Room 2 Main level 4.45 m X 2.51 m Dining room
Extra Room 3 Main level 4.45 m X 3.73 m Kitchen
Extra Room 4 Main level 3.82 m X 3.71 m Bedroom
Interior
Heating Forced air
Cooling Central air conditioning
Flooring Vinyl
Exterior
Parking Features Yes
Community Features Pet Restrictions, Community Centre
View Y/N No
Total Parking Spaces 2
Private Pool No
Building
Story 2
Others
Ownership Condominium/Strata
Virtual Tour https://iframe.videodelivery.net/32b7814c853ea19830d982745115cf99
GET MORE INFORMATION
Agent | License ID: 5043946







