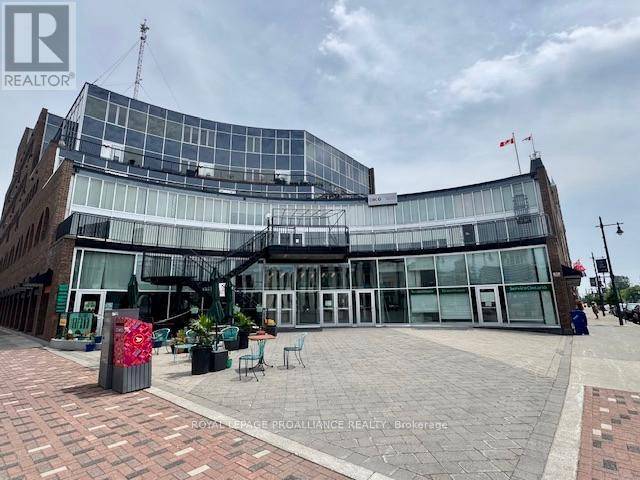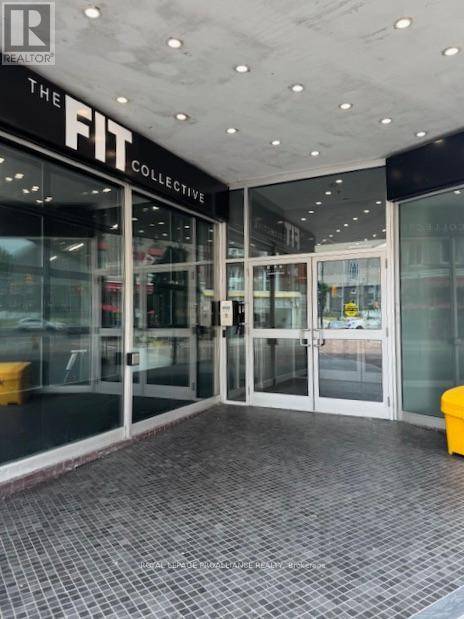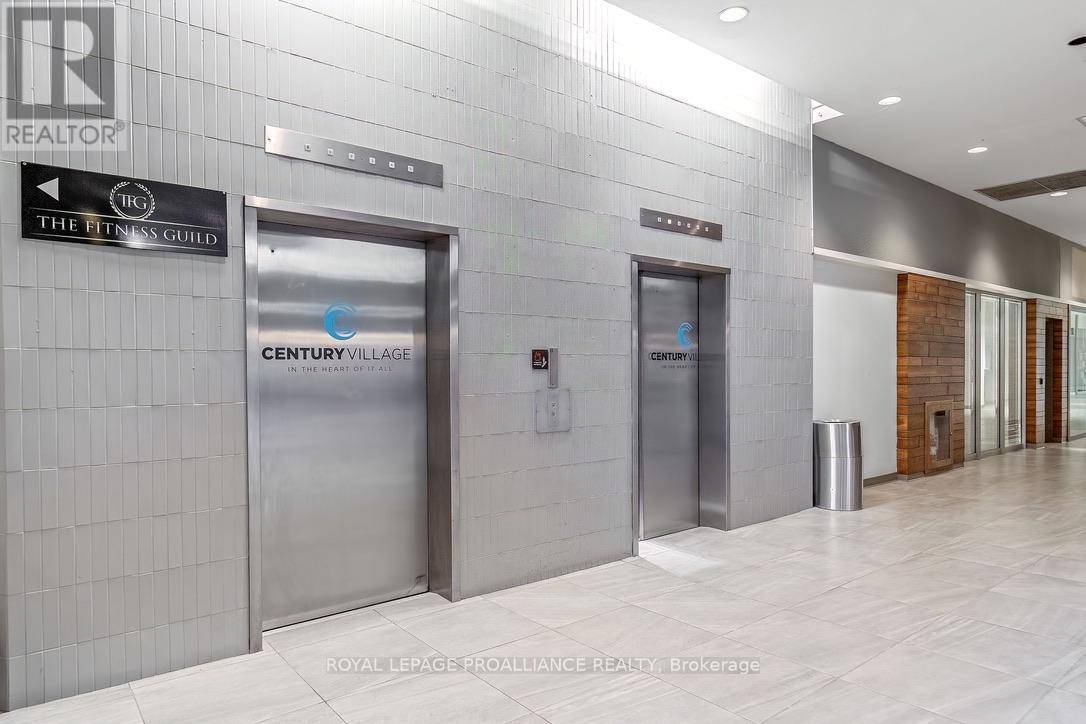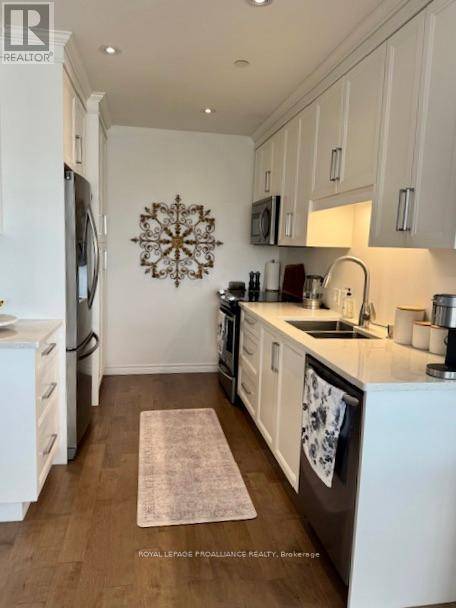2 Beds
1 Bath
900 SqFt
2 Beds
1 Bath
900 SqFt
Key Details
Property Type Condo
Sub Type Condominium/Strata
Listing Status Active
Purchase Type For Sale
Square Footage 900 sqft
Price per Sqft $430
Subdivision Belleville Ward
MLS® Listing ID X12259326
Bedrooms 2
Condo Fees $669/mo
Property Sub-Type Condominium/Strata
Source Central Lakes Association of REALTORS®
Property Description
Location
Province ON
Rooms
Kitchen 1.0
Extra Room 1 Main level 3.52 m X 1.87 m Foyer
Extra Room 2 Main level 3.39 m X 2.53 m Kitchen
Extra Room 3 Main level 3.99 m X 2.36 m Dining room
Extra Room 4 Main level 4.84 m X 3.83 m Living room
Extra Room 5 Main level 3.91 m X 3.74 m Primary Bedroom
Extra Room 6 Main level 3.3 m X 2.74 m Bedroom 2
Interior
Heating Forced air
Cooling Central air conditioning
Exterior
Parking Features Yes
Community Features Pet Restrictions
View Y/N Yes
View River view
Total Parking Spaces 1
Private Pool No
Others
Ownership Condominium/Strata
GET MORE INFORMATION
Agent | License ID: 5043946







