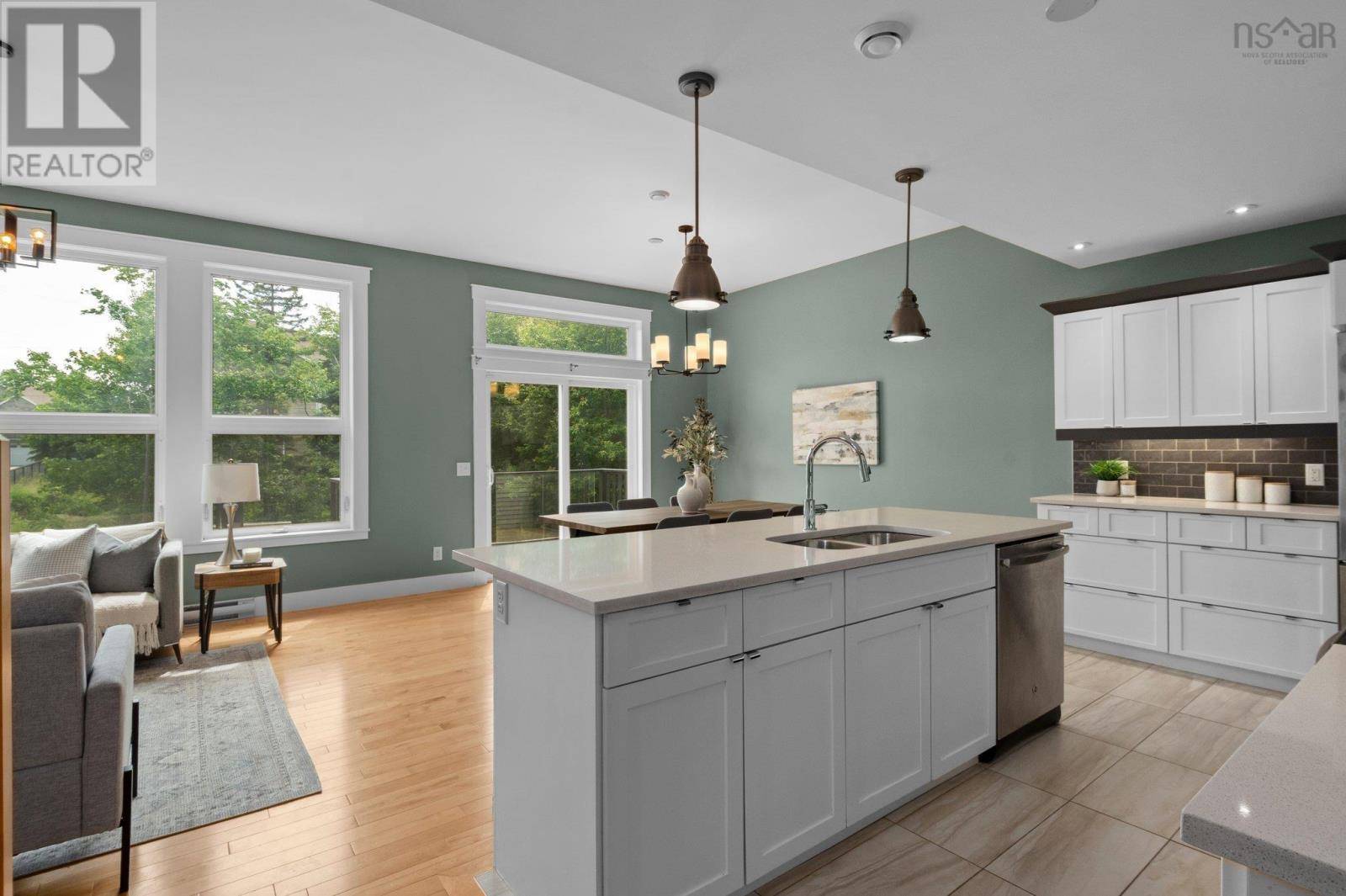4 Beds
4 Baths
3,052 SqFt
4 Beds
4 Baths
3,052 SqFt
OPEN HOUSE
Sat Jul 05, 2:00pm - 4:00pm
Sun Jul 06, 2:00pm - 4:00pm
Key Details
Property Type Single Family Home
Sub Type Freehold
Listing Status Active
Purchase Type For Sale
Square Footage 3,052 sqft
Price per Sqft $299
Subdivision West Bedford
MLS® Listing ID 202516466
Bedrooms 4
Half Baths 1
Year Built 2016
Lot Size 7,588 Sqft
Acres 0.1742
Property Sub-Type Freehold
Source Nova Scotia Association of REALTORS®
Property Description
Location
Province NS
Rooms
Kitchen 1.0
Extra Room 1 Second level 15.4x13.7 Primary Bedroom
Extra Room 2 Second level 8x14 Ensuite (# pieces 2-6)
Extra Room 3 Second level 12.2x11.4 Bedroom
Extra Room 4 Second level 13.6x11 Bedroom
Extra Room 5 Second level 7x9 Bath (# pieces 1-6)
Extra Room 6 Second level 7.3x8.9 Laundry / Bath
Interior
Cooling Heat Pump
Flooring Hardwood, Laminate, Tile
Exterior
Parking Features Yes
Community Features School Bus
View Y/N No
Private Pool No
Building
Lot Description Landscaped
Story 2
Sewer Municipal sewage system
Others
Ownership Freehold
Virtual Tour https://media.nlstudio.ca/videos/0197ad5f-6623-7370-974c-c6901659c58a
GET MORE INFORMATION
Agent | License ID: 5043946







