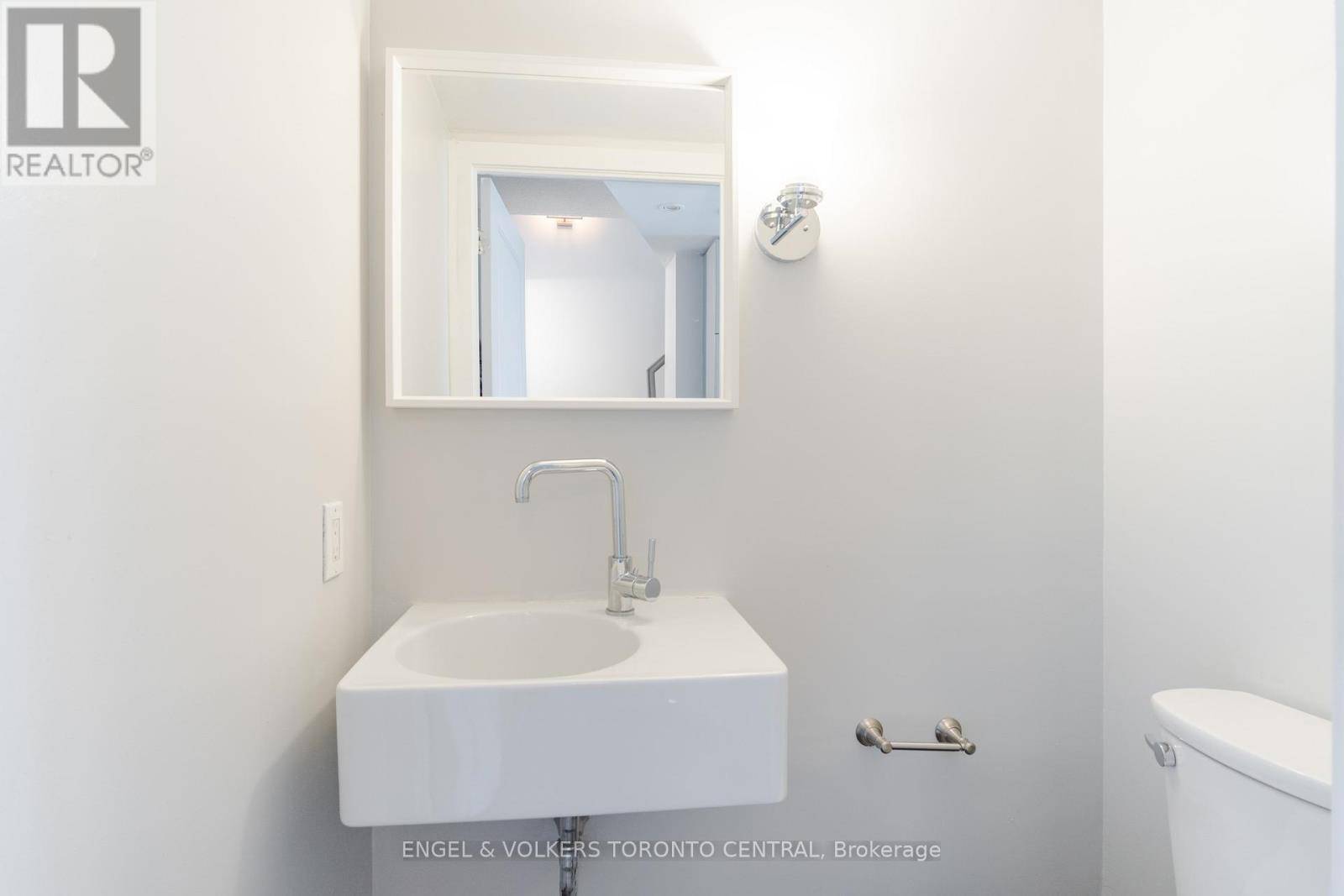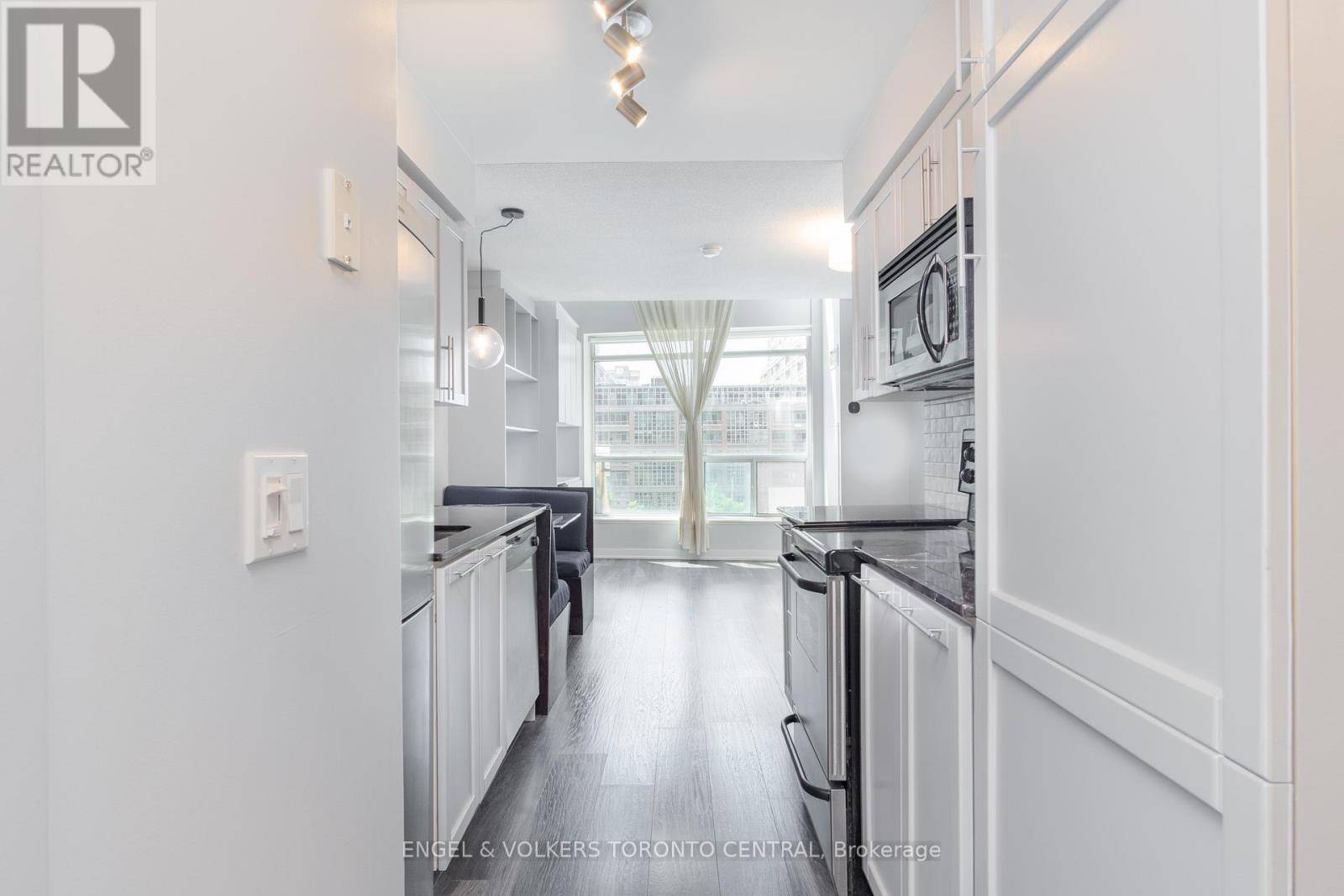1 Bed
2 Baths
700 SqFt
1 Bed
2 Baths
700 SqFt
Key Details
Property Type Condo
Sub Type Condominium/Strata
Listing Status Active
Purchase Type For Rent
Square Footage 700 sqft
Subdivision Niagara
MLS® Listing ID C12260894
Bedrooms 1
Half Baths 1
Property Sub-Type Condominium/Strata
Source Toronto Regional Real Estate Board
Property Description
Location
Province ON
Rooms
Kitchen 1.0
Extra Room 1 Main level 4.62 m X 3.66 m Living room
Extra Room 2 Main level 4.62 m X 3.66 m Dining room
Extra Room 3 Main level 3.05 m X 3.05 m Kitchen
Extra Room 4 Upper Level 3.66 m X 3.4 m Primary Bedroom
Extra Room 5 Upper Level 3.35 m X 3.05 m Bathroom
Extra Room 6 Upper Level Measurements not available Laundry room
Interior
Heating Forced air
Cooling Central air conditioning
Flooring Laminate, Ceramic
Exterior
Parking Features Yes
Community Features Pet Restrictions
View Y/N No
Total Parking Spaces 1
Private Pool Yes
Others
Ownership Condominium/Strata
Acceptable Financing Monthly
Listing Terms Monthly
GET MORE INFORMATION
Agent | License ID: 5043946







