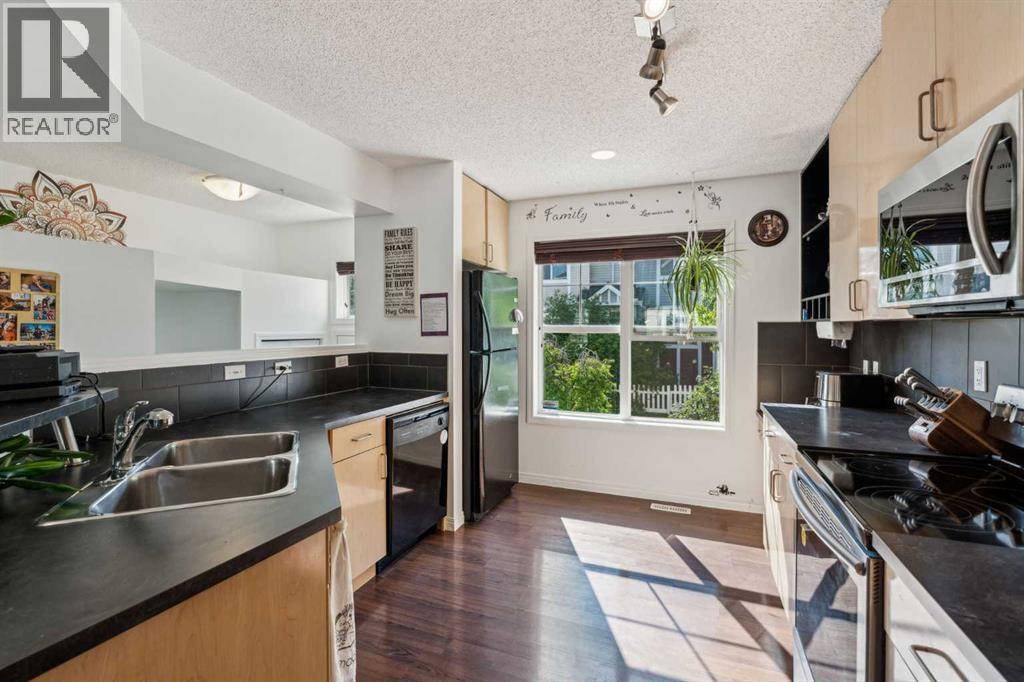2 Beds
3 Baths
1,208 SqFt
2 Beds
3 Baths
1,208 SqFt
Key Details
Property Type Townhouse
Sub Type Townhouse
Listing Status Active
Purchase Type For Sale
Square Footage 1,208 sqft
Price per Sqft $335
Subdivision New Brighton
MLS® Listing ID A2235894
Bedrooms 2
Half Baths 1
Condo Fees $303/mo
Year Built 2007
Property Sub-Type Townhouse
Source Calgary Real Estate Board
Property Description
Location
Province AB
Rooms
Kitchen 1.0
Extra Room 1 Second level 13.25 Ft x 10.42 Ft Primary Bedroom
Extra Room 2 Second level Measurements not available 4pc Bathroom
Extra Room 3 Second level 13.67 Ft x 11.08 Ft Primary Bedroom
Extra Room 4 Second level Measurements not available 4pc Bathroom
Extra Room 5 Second level 6.58 Ft x 6.33 Ft Other
Extra Room 6 Lower level 12.58 Ft x 12.08 Ft Laundry room
Interior
Heating Forced air,
Cooling None
Flooring Carpeted, Ceramic Tile, Hardwood, Laminate
Exterior
Parking Features Yes
Garage Spaces 2.0
Garage Description 2
Fence Fence
Community Features Pets Allowed, Pets Allowed With Restrictions
View Y/N No
Total Parking Spaces 2
Private Pool No
Building
Lot Description Landscaped
Story 2
Others
Ownership Condominium/Strata
Virtual Tour https://media.sonavisual.com/listings/0197cc27-b5e0-70ae-846b-c19d32e52c32/download-center
GET MORE INFORMATION
Agent | License ID: 5043946







