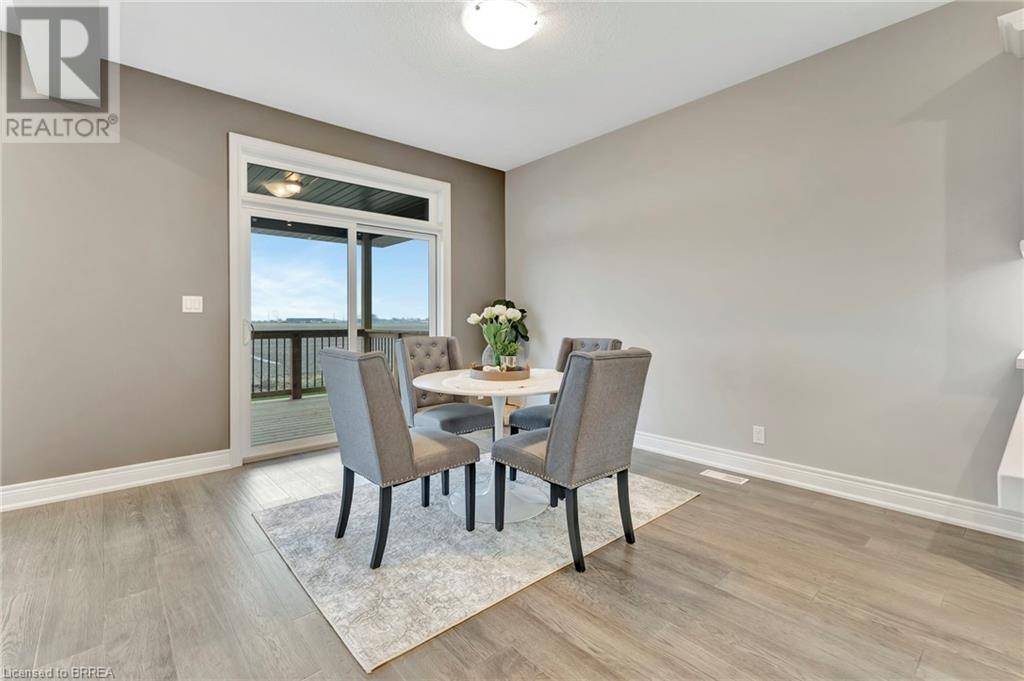3 Beds
3 Baths
1,854 SqFt
3 Beds
3 Baths
1,854 SqFt
Key Details
Property Type Single Family Home
Sub Type Freehold
Listing Status Active
Purchase Type For Sale
Square Footage 1,854 sqft
Price per Sqft $399
Subdivision 896 - Jarvis
MLS® Listing ID 40747257
Style 2 Level
Bedrooms 3
Half Baths 1
Year Built 2024
Property Sub-Type Freehold
Source Brantford Regional Real Estate Assn Inc
Property Description
Location
Province ON
Rooms
Kitchen 1.0
Extra Room 1 Second level 6'2'' x 10'10'' 4pc Bathroom
Extra Room 2 Second level 6'2'' x 6'11'' Laundry room
Extra Room 3 Second level 10'6'' x 13'2'' Bedroom
Extra Room 4 Second level 10'9'' x 13'2'' Bedroom
Extra Room 5 Second level 9'10'' x 8'4'' Full bathroom
Extra Room 6 Second level 11'6'' x 18'5'' Primary Bedroom
Interior
Heating Forced air,
Cooling Central air conditioning
Exterior
Parking Features Yes
Community Features Quiet Area, School Bus
View Y/N No
Total Parking Spaces 3
Private Pool No
Building
Story 2
Sewer Municipal sewage system
Architectural Style 2 Level
Others
Ownership Freehold
Virtual Tour https://youtu.be/nY9f7DUGzag
GET MORE INFORMATION
Agent | License ID: 5043946







