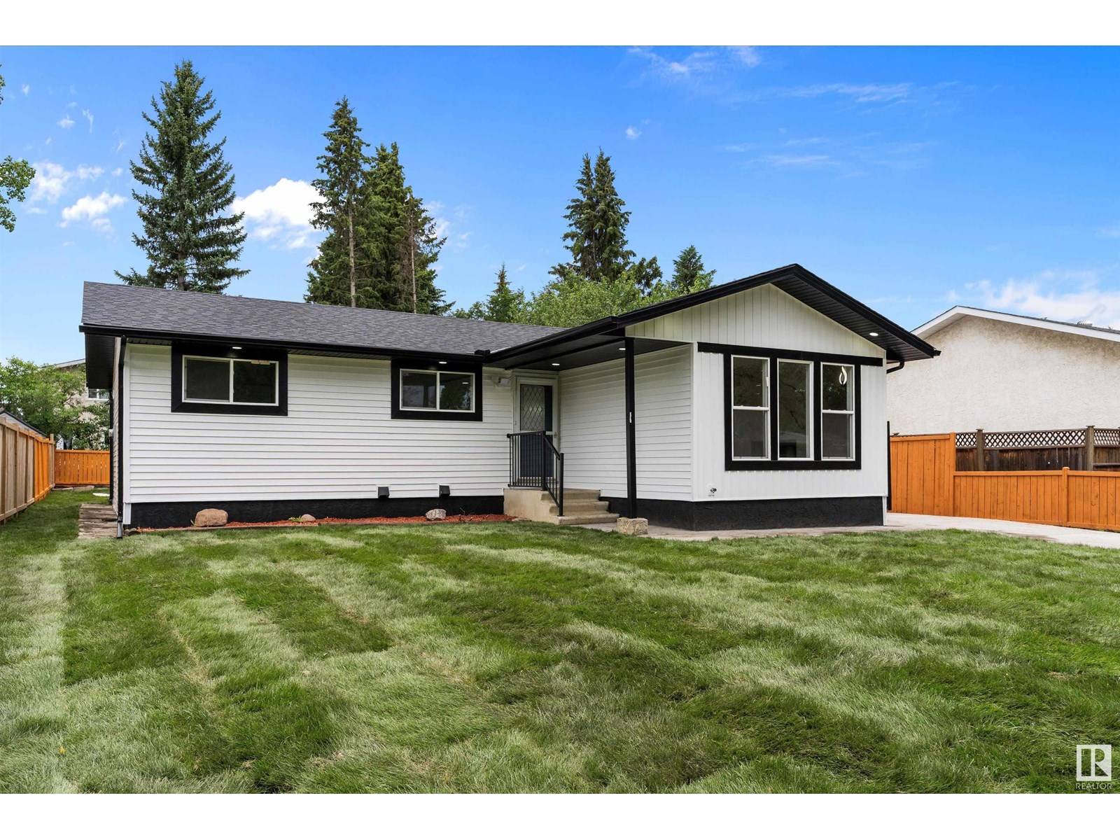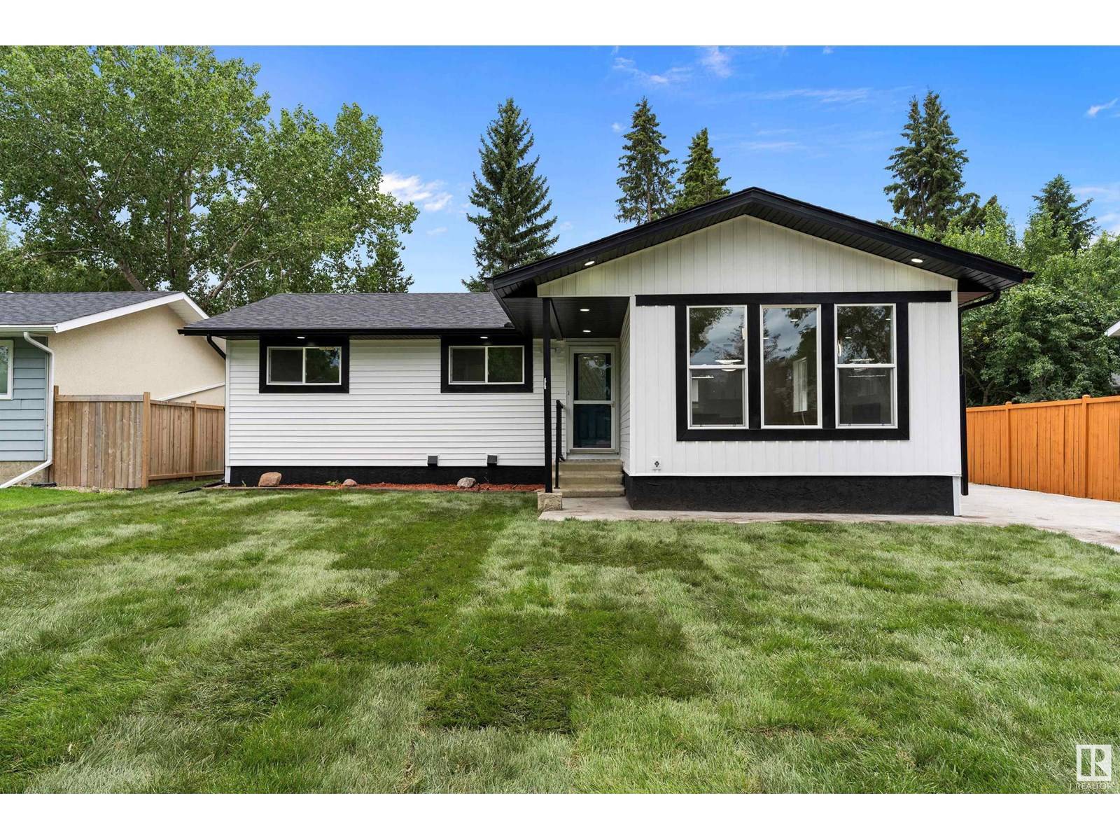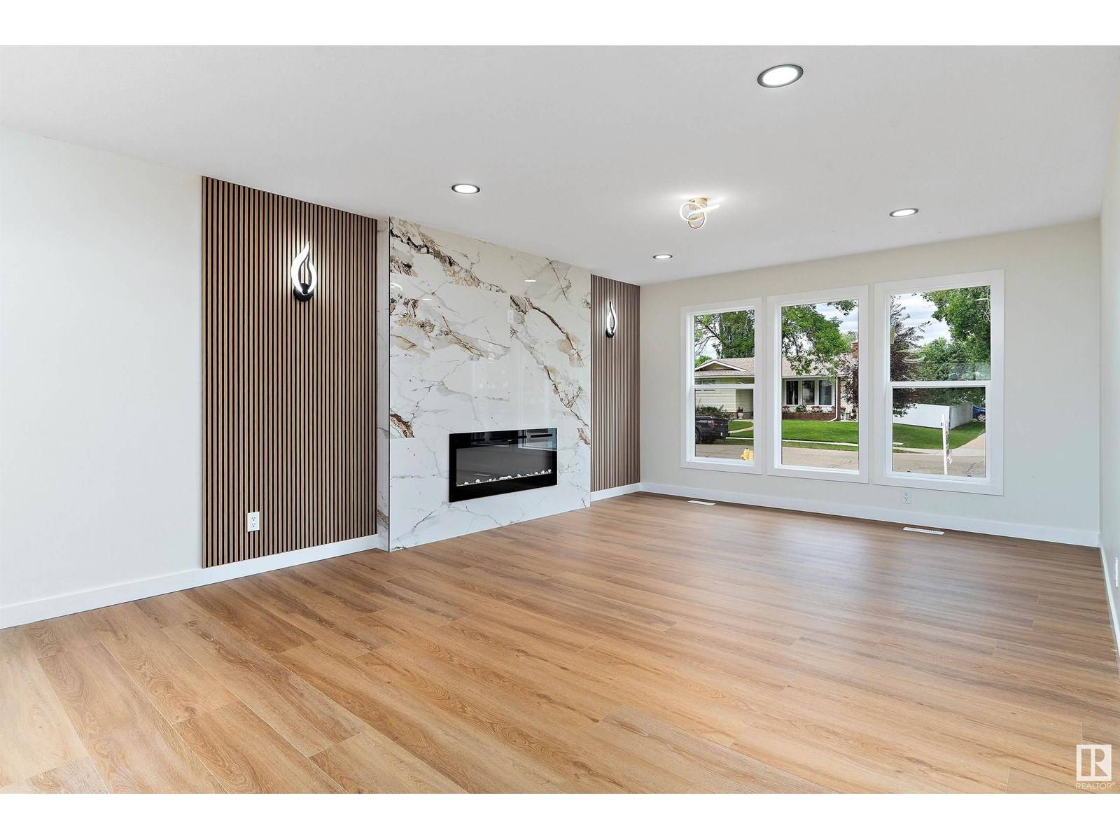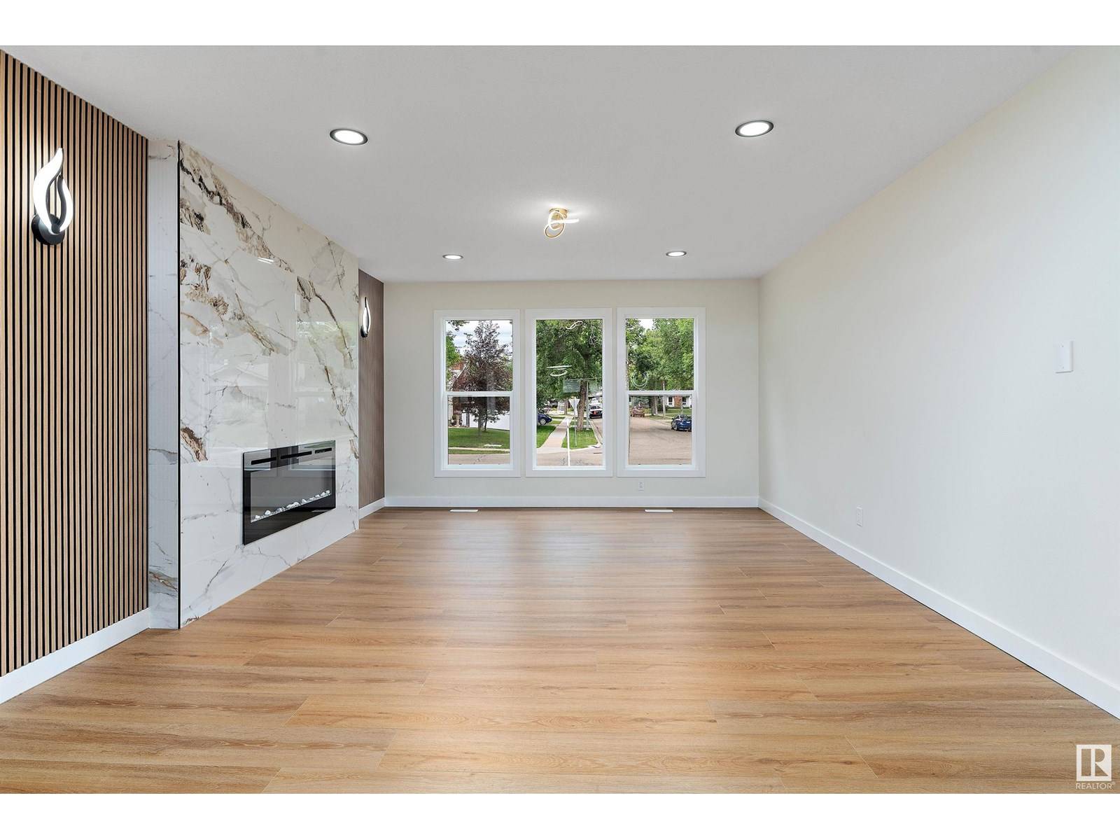6 Beds
3 Baths
1,207 SqFt
6 Beds
3 Baths
1,207 SqFt
Key Details
Property Type Single Family Home
Sub Type Freehold
Listing Status Active
Purchase Type For Sale
Square Footage 1,207 sqft
Price per Sqft $454
Subdivision Lacombe Park
MLS® Listing ID E4445823
Style Bungalow
Bedrooms 6
Year Built 1974
Property Sub-Type Freehold
Source REALTORS® Association of Edmonton
Property Description
Location
Province AB
Rooms
Kitchen 1.0
Extra Room 1 Basement 3.91 m X 2.55 m Bedroom 4
Extra Room 2 Basement 3.23 m X 2.63 m Bedroom 5
Extra Room 3 Basement 3.88 m X 3.77 m Bedroom 6
Extra Room 4 Basement 2.94 m X 2.35 m Second Kitchen
Extra Room 5 Basement 3.01 m X 1.51 m Laundry room
Extra Room 6 Main level 4.81 m X 4.13 m Living room
Interior
Heating Forced air
Exterior
Parking Features Yes
Fence Fence
View Y/N No
Private Pool No
Building
Story 1
Architectural Style Bungalow
Others
Ownership Freehold
GET MORE INFORMATION
Agent | License ID: 5043946







