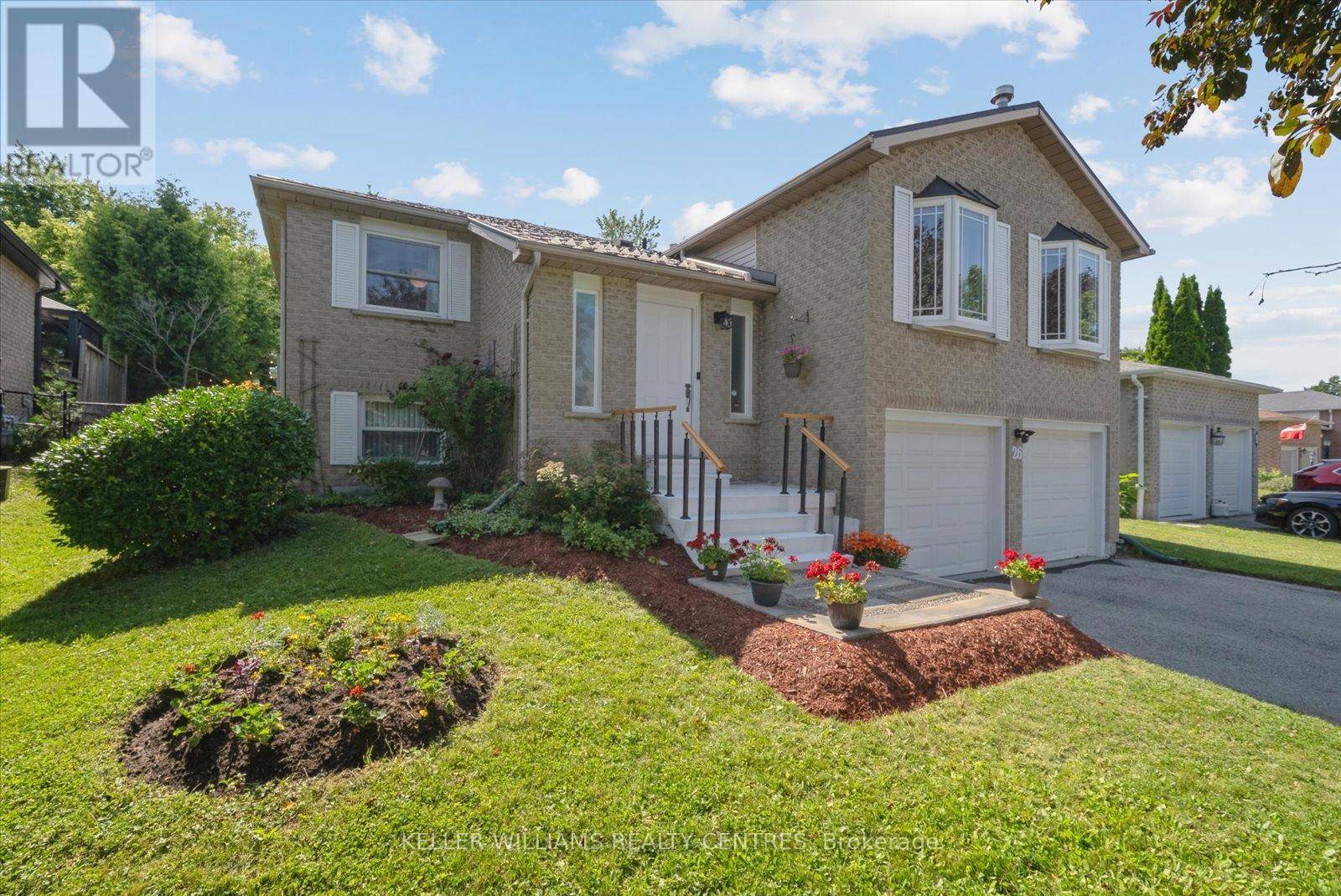5 Beds
3 Baths
1,500 SqFt
5 Beds
3 Baths
1,500 SqFt
OPEN HOUSE
Sat Jul 05, 2:00pm - 4:00pm
Sun Jul 06, 2:00pm - 4:00pm
Key Details
Property Type Single Family Home
Sub Type Freehold
Listing Status Active
Purchase Type For Sale
Square Footage 1,500 sqft
Price per Sqft $733
Subdivision Holland Landing
MLS® Listing ID N12262516
Style Raised bungalow
Bedrooms 5
Property Sub-Type Freehold
Source Toronto Regional Real Estate Board
Property Description
Location
Province ON
Rooms
Kitchen 2.0
Extra Room 1 Basement 4.42 m X 3.12 m Living room
Extra Room 2 Basement 3.98 m X 3.77 m Kitchen
Extra Room 3 Basement 3.44 m X 3.11 m Bedroom 4
Extra Room 4 Main level 4.95 m X 2.95 m Kitchen
Extra Room 5 Main level 5.58 m X 3.15 m Living room
Extra Room 6 Main level 3.3 m X 3.15 m Dining room
Interior
Heating Forced air
Cooling Central air conditioning
Flooring Laminate, Vinyl
Exterior
Parking Features Yes
View Y/N No
Total Parking Spaces 6
Private Pool Yes
Building
Story 1
Sewer Sanitary sewer
Architectural Style Raised bungalow
Others
Ownership Freehold
Virtual Tour https://player.vimeo.com/video/1098838537?title=0&byline=0&portrait=0&badge=0&autopause=0&player_id=0&app_id=58479
GET MORE INFORMATION
Agent | License ID: 5043946







