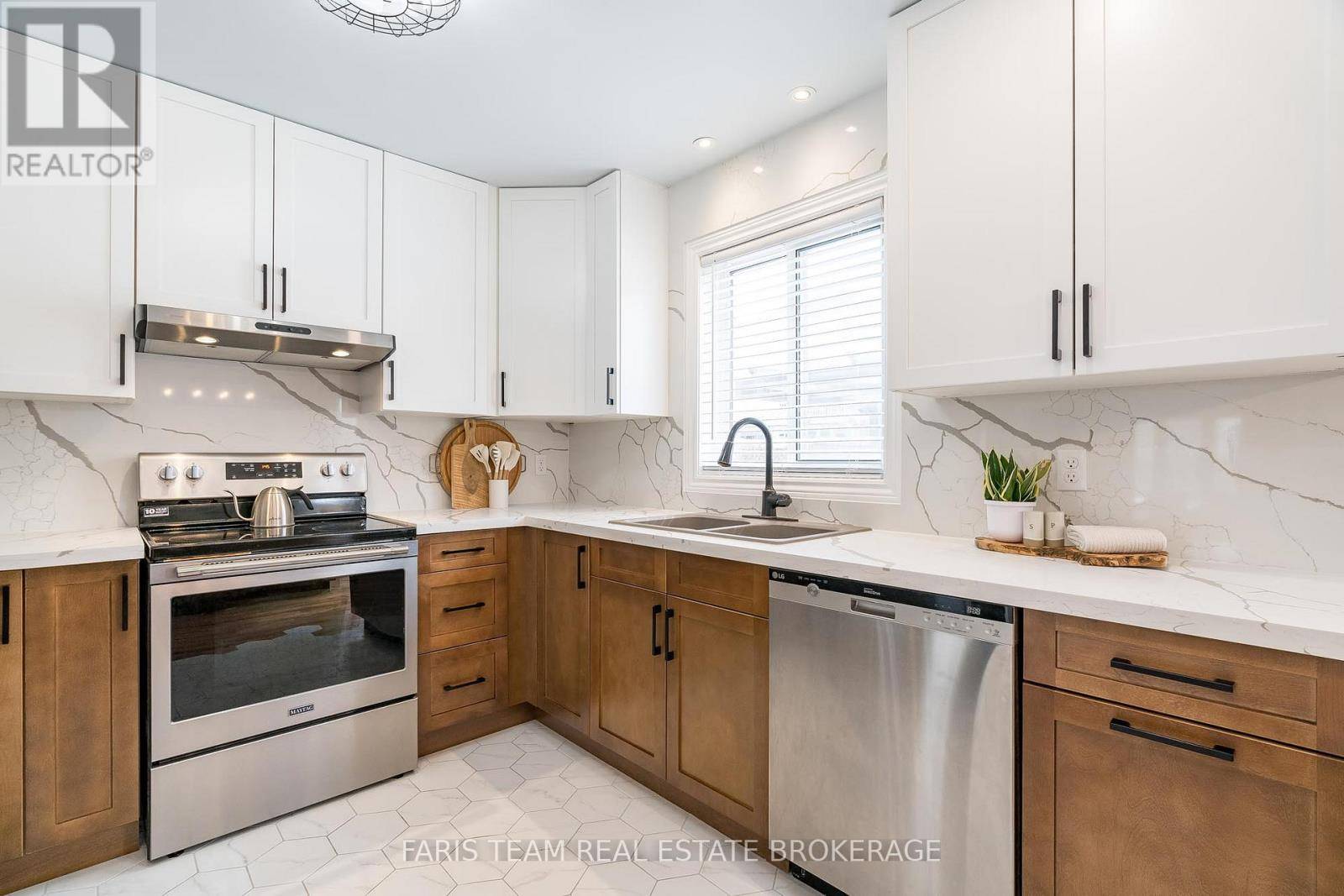6 Beds
4 Baths
2,000 SqFt
6 Beds
4 Baths
2,000 SqFt
Key Details
Property Type Single Family Home
Sub Type Freehold
Listing Status Active
Purchase Type For Sale
Square Footage 2,000 sqft
Price per Sqft $584
Subdivision Ardagh
MLS® Listing ID S12262403
Bedrooms 6
Half Baths 1
Property Sub-Type Freehold
Source Toronto Regional Real Estate Board
Property Description
Location
Province ON
Rooms
Kitchen 2.0
Extra Room 1 Second level 6.48 m X 4.51 m Primary Bedroom
Extra Room 2 Second level 4.09 m X 3.49 m Bedroom
Extra Room 3 Second level 3.86 m X 2.97 m Bedroom
Extra Room 4 Second level 3.43 m X 3.03 m Bedroom
Extra Room 5 Basement 5.83 m X 5.12 m Living room
Extra Room 6 Basement 4.53 m X 2.92 m Bedroom
Interior
Heating Forced air
Cooling Central air conditioning
Flooring Vinyl, Hardwood, Ceramic, Laminate
Fireplaces Number 1
Exterior
Parking Features Yes
View Y/N No
Total Parking Spaces 8
Private Pool No
Building
Story 2
Sewer Sanitary sewer
Others
Ownership Freehold
Virtual Tour https://www.youtube.com/watch?v=VTLNtm6-Iyo
GET MORE INFORMATION
Agent | License ID: 5043946







