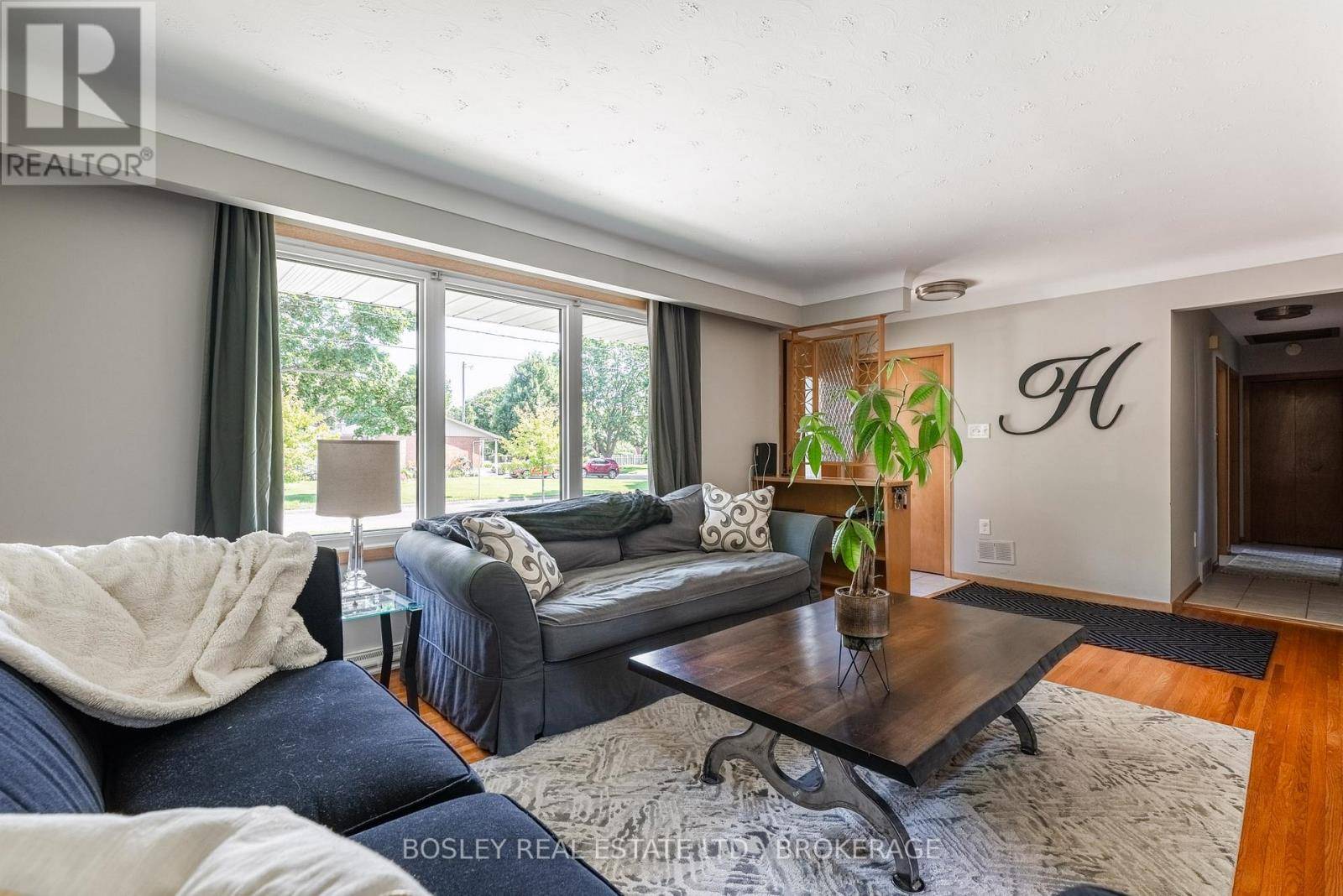4 Beds
2 Baths
700 SqFt
4 Beds
2 Baths
700 SqFt
Key Details
Property Type Single Family Home
Sub Type Freehold
Listing Status Active
Purchase Type For Sale
Square Footage 700 sqft
Price per Sqft $949
Subdivision 444 - Carlton/Bunting
MLS® Listing ID X12262474
Style Bungalow
Bedrooms 4
Property Sub-Type Freehold
Source Niagara Association of REALTORS®
Property Description
Location
Province ON
Rooms
Kitchen 1.0
Extra Room 1 Basement 8.78 m X 3.42 m Recreational, Games room
Extra Room 2 Basement 5.48 m X 3.35 m Laundry room
Extra Room 3 Basement 2 m X 2 m Bathroom
Extra Room 4 Main level 3.35 m X 2.89 m Primary Bedroom
Extra Room 5 Main level 3.65 m X 3.04 m Bedroom 2
Extra Room 6 Main level 3.04 m X 2.43 m Bedroom 3
Interior
Heating Forced air
Cooling Central air conditioning
Exterior
Parking Features Yes
Fence Fenced yard
Community Features School Bus, Community Centre
View Y/N No
Total Parking Spaces 4
Private Pool No
Building
Story 1
Sewer Sanitary sewer
Architectural Style Bungalow
Others
Ownership Freehold
Virtual Tour https://youtu.be/Wn6424hgtb0
GET MORE INFORMATION
Agent | License ID: 5043946







