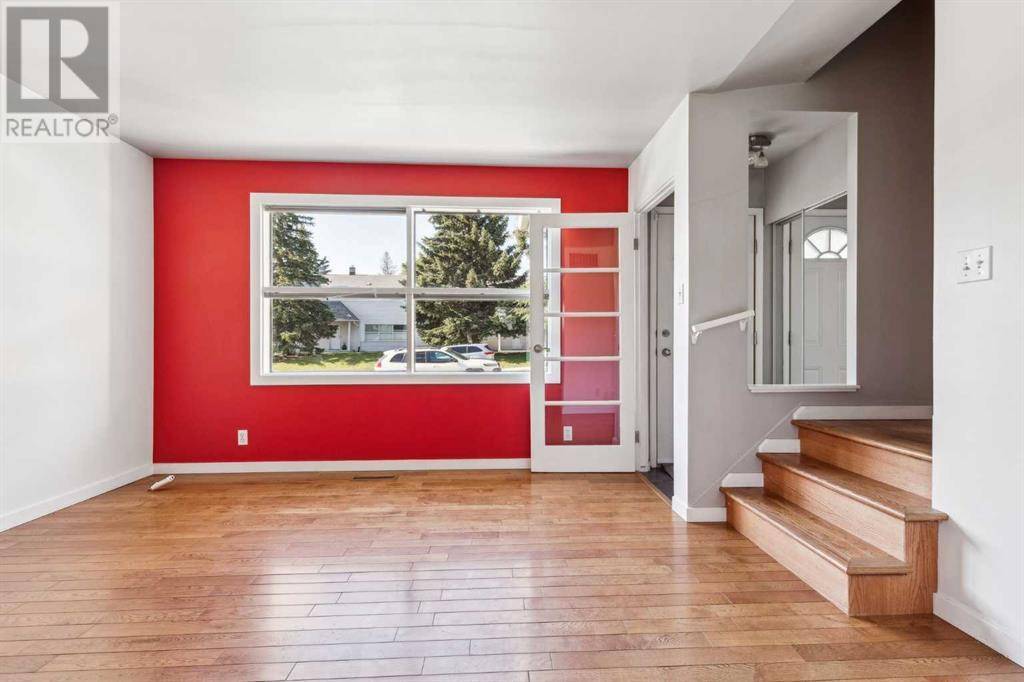2 Beds
1 Bath
853 SqFt
2 Beds
1 Bath
853 SqFt
Key Details
Property Type Townhouse
Sub Type Townhouse
Listing Status Active
Purchase Type For Sale
Square Footage 853 sqft
Price per Sqft $398
Subdivision Winston Heights/Mountview
MLS® Listing ID A2237047
Bedrooms 2
Condo Fees $291/mo
Year Built 1955
Lot Size 5,995 Sqft
Acres 0.1376377
Property Sub-Type Townhouse
Source Calgary Real Estate Board
Property Description
Location
Province AB
Rooms
Kitchen 1.0
Extra Room 1 Basement 17.33 Ft x 9.67 Ft Laundry room
Extra Room 2 Basement 13.50 Ft x 12.25 Ft Recreational, Games room
Extra Room 3 Main level 105.42 Ft x 8.42 Ft Kitchen
Extra Room 4 Main level 10.42 Ft x 7.58 Ft Dining room
Extra Room 5 Main level 14.00 Ft x 12.42 Ft Living room
Extra Room 6 Upper Level 3.42 Ft x 3.25 Ft Foyer
Interior
Heating Forced air,
Cooling None
Flooring Carpeted, Hardwood, Tile
Exterior
Parking Features No
Fence Not fenced
Community Features Golf Course Development, Pets Allowed With Restrictions
View Y/N No
Total Parking Spaces 2
Private Pool No
Building
Lot Description Landscaped
Story 2
Others
Ownership Condominium/Strata
GET MORE INFORMATION
Agent | License ID: 5043946







