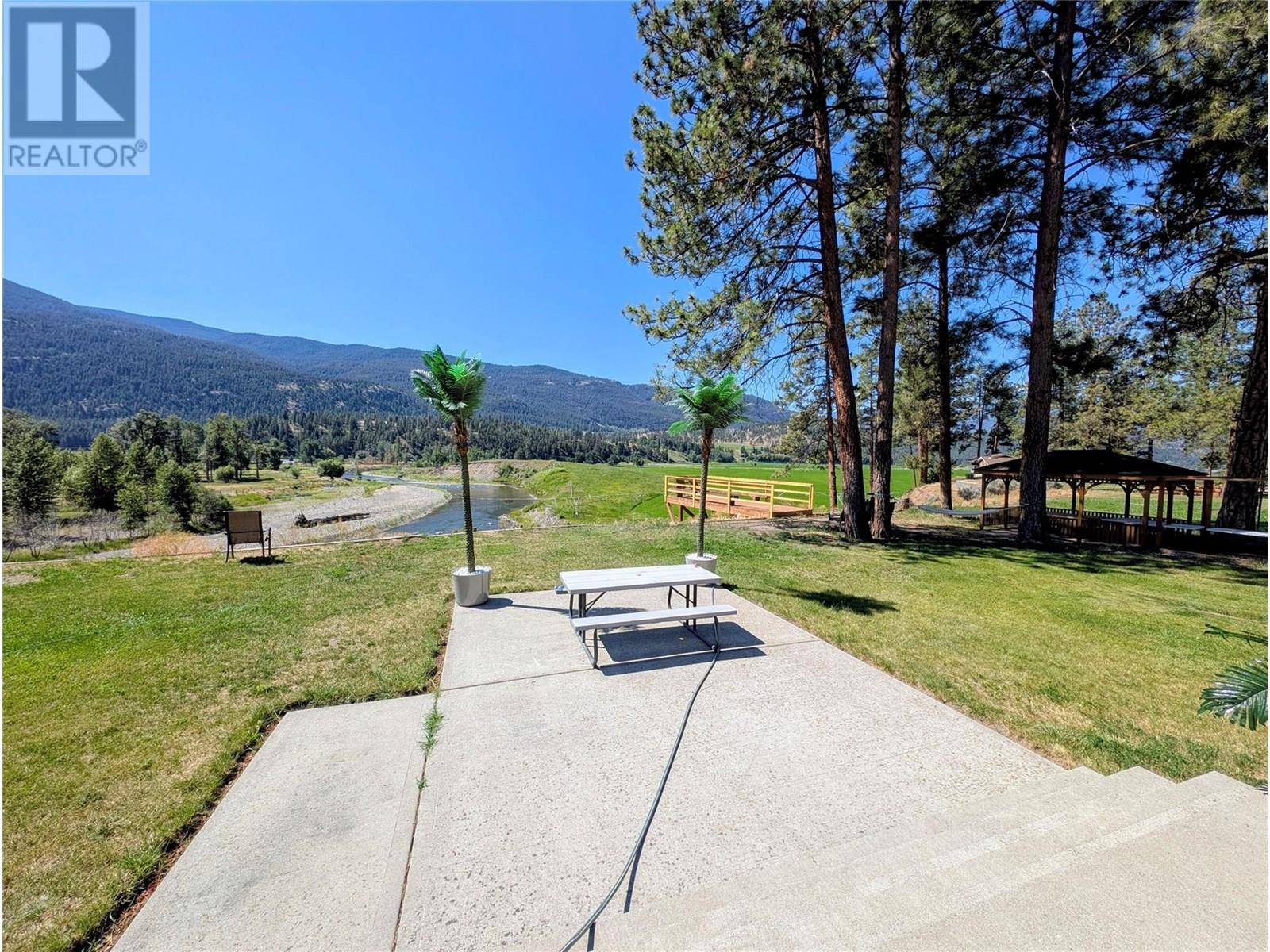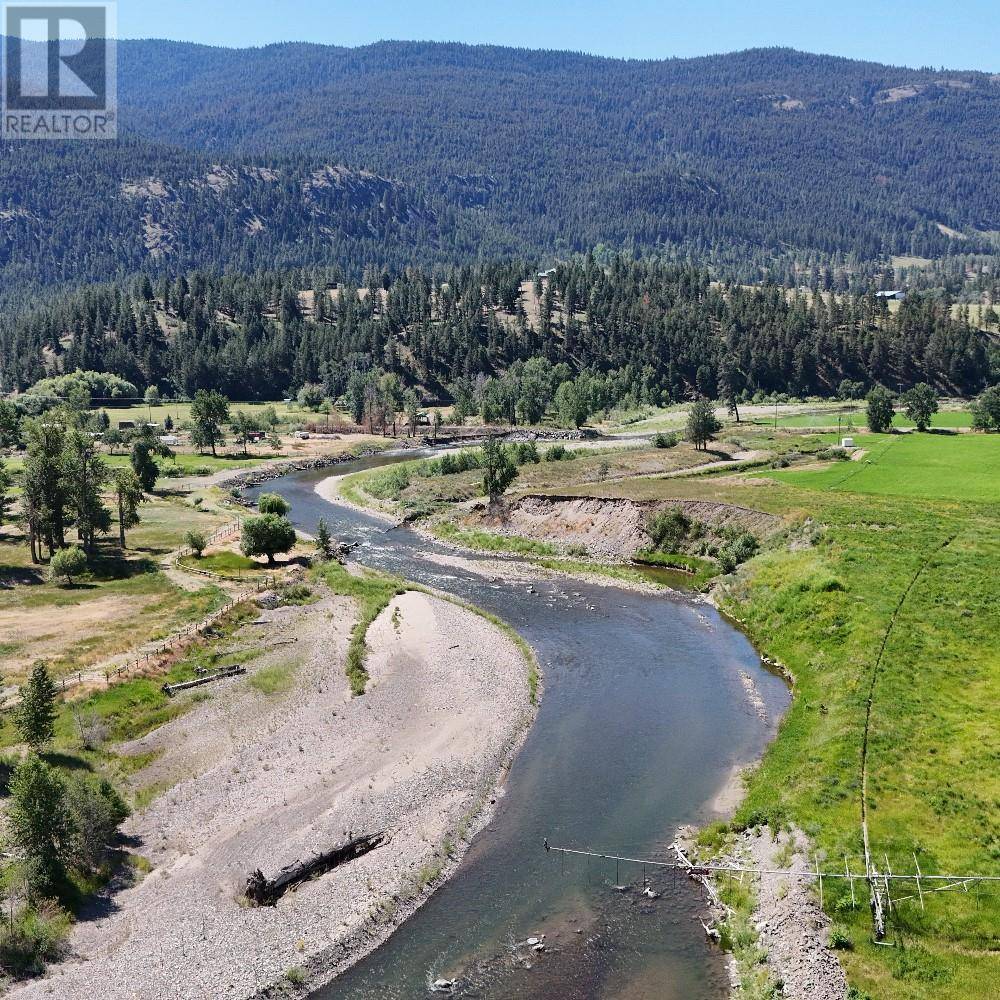2 Beds
2 Baths
1,210 SqFt
2 Beds
2 Baths
1,210 SqFt
Key Details
Property Type Single Family Home
Sub Type Freehold
Listing Status Active
Purchase Type For Sale
Square Footage 1,210 sqft
Price per Sqft $739
Subdivision Merritt
MLS® Listing ID 10354666
Style Bungalow
Bedrooms 2
Year Built 1991
Lot Size 1.060 Acres
Acres 1.06
Property Sub-Type Freehold
Source Association of Interior REALTORS®
Property Description
Location
Province BC
Zoning Unknown
Rooms
Kitchen 1.0
Extra Room 1 Main level 8'0'' x 7'0'' Full ensuite bathroom
Extra Room 2 Main level 11'3'' x 6'4'' Full bathroom
Extra Room 3 Main level 14'0'' x 10'8'' Bedroom
Extra Room 4 Main level 14'0'' x 10'8'' Primary Bedroom
Extra Room 5 Main level 6'10'' x 11'0'' Kitchen
Extra Room 6 Main level 11'0'' x 18'6'' Dining room
Interior
Flooring Mixed Flooring
Fireplaces Type Conventional
Exterior
Parking Features Yes
Fence Other
View Y/N Yes
View Ravine view, River view, Mountain view
Roof Type Unknown
Total Parking Spaces 10
Private Pool No
Building
Story 1
Architectural Style Bungalow
Others
Ownership Freehold
GET MORE INFORMATION
Agent | License ID: 5043946







