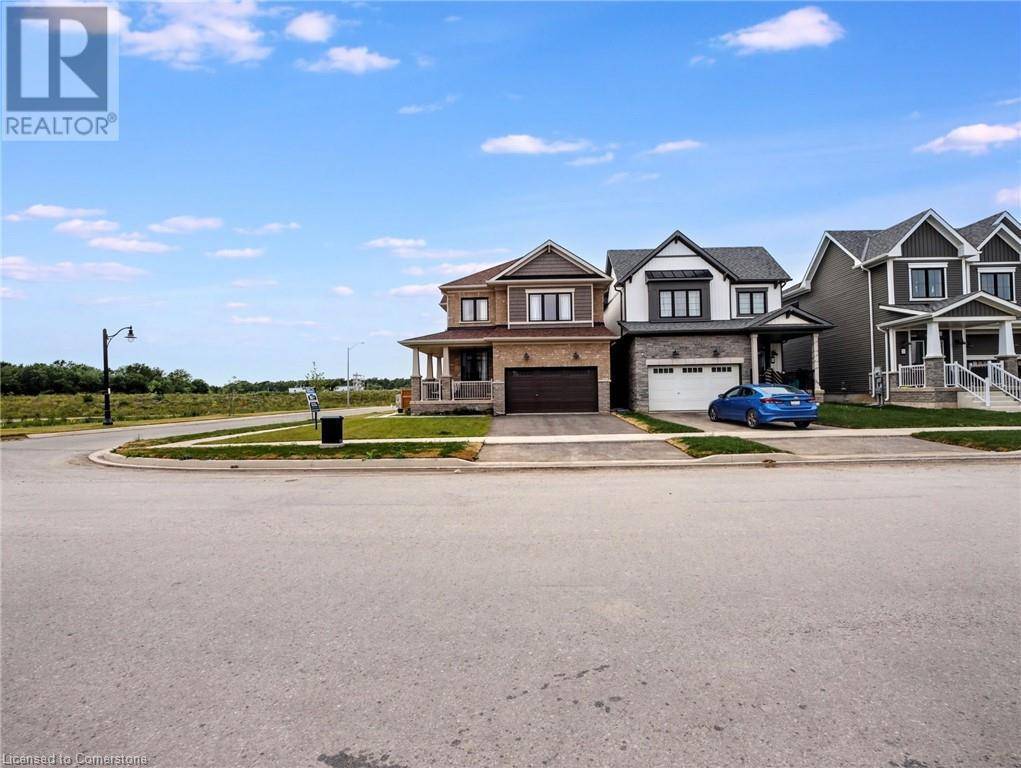4 Beds
3 Baths
2,926 SqFt
4 Beds
3 Baths
2,926 SqFt
Key Details
Property Type Single Family Home
Sub Type Freehold
Listing Status Active
Purchase Type For Sale
Square Footage 2,926 sqft
Price per Sqft $273
Subdivision 774 - Dain City
MLS® Listing ID 40747590
Style 2 Level
Bedrooms 4
Half Baths 1
Year Built 2023
Lot Size 4,356 Sqft
Acres 0.1
Property Sub-Type Freehold
Source Cornerstone - Hamilton-Burlington
Property Description
Location
Province ON
Rooms
Kitchen 1.0
Extra Room 1 Second level 12'3'' x 14'9'' Bedroom
Extra Room 2 Second level 16'2'' x 9'2'' Bedroom
Extra Room 3 Second level 10'1'' x 12'3'' Bedroom
Extra Room 4 Second level 10'0'' x 9'2'' Full bathroom
Extra Room 5 Second level 6'1'' x 10'5'' 3pc Bathroom
Extra Room 6 Second level 6'9'' x 10'3'' Laundry room
Interior
Heating Forced air,
Cooling Central air conditioning
Exterior
Parking Features Yes
Fence Partially fenced
View Y/N No
Total Parking Spaces 4
Private Pool No
Building
Story 2
Sewer Municipal sewage system
Architectural Style 2 Level
Others
Ownership Freehold
GET MORE INFORMATION
Agent | License ID: 5043946







