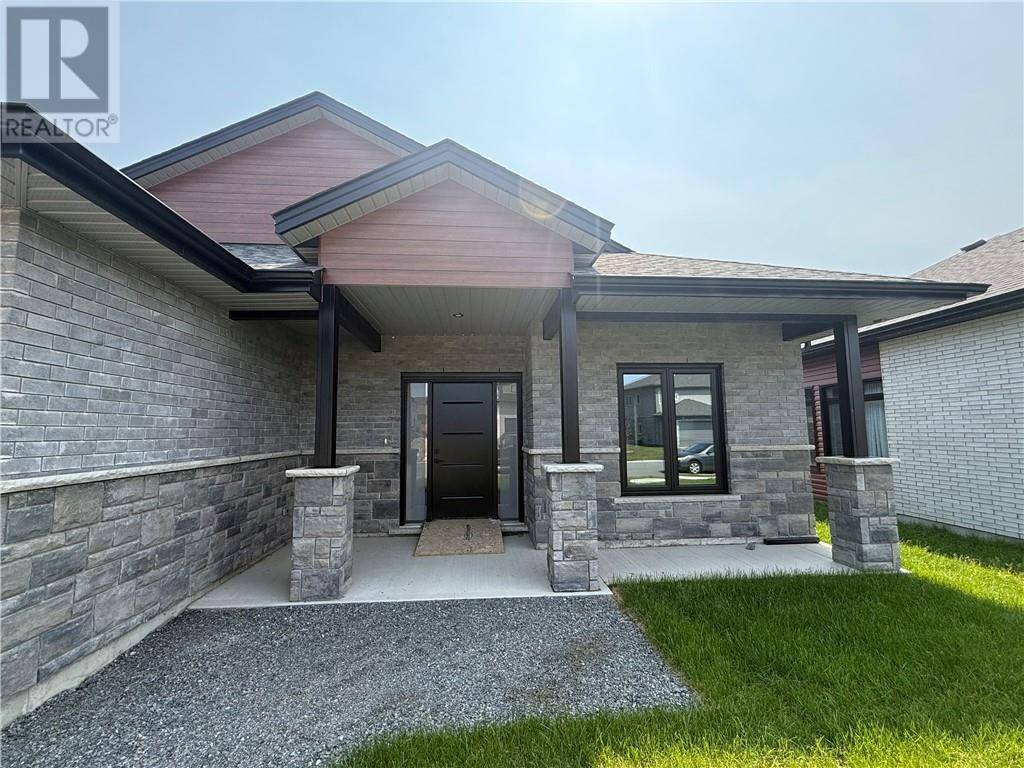2 Beds
2 Baths
2 Beds
2 Baths
Key Details
Property Type Single Family Home
Sub Type Freehold
Listing Status Active
Purchase Type For Sale
MLS® Listing ID 2123331
Style Bungalow
Bedrooms 2
Property Sub-Type Freehold
Source Sudbury Real Estate Board
Property Description
Location
Province ON
Rooms
Kitchen 1.0
Extra Room 1 Main level 10'6 x 11'6 Bedroom
Extra Room 2 Main level 13'6 x 15'8 Living room
Extra Room 3 Main level 12' x 14'8 Primary Bedroom
Extra Room 4 Main level 16'2 x 11'4 Dining room
Extra Room 5 Main level 10'8 x 6'8 Foyer
Extra Room 6 Main level 16'2 x 12' Kitchen
Interior
Heating In Floor Heating
Flooring Tile
Exterior
Parking Features Yes
View Y/N No
Roof Type Unknown
Private Pool No
Building
Story 1
Sewer Municipal sewage system
Architectural Style Bungalow
Others
Ownership Freehold
Virtual Tour https://youtu.be/HpajSsJoMas?si=cBdFEVJ_NAVMFtVy
GET MORE INFORMATION
Agent | License ID: 5043946







