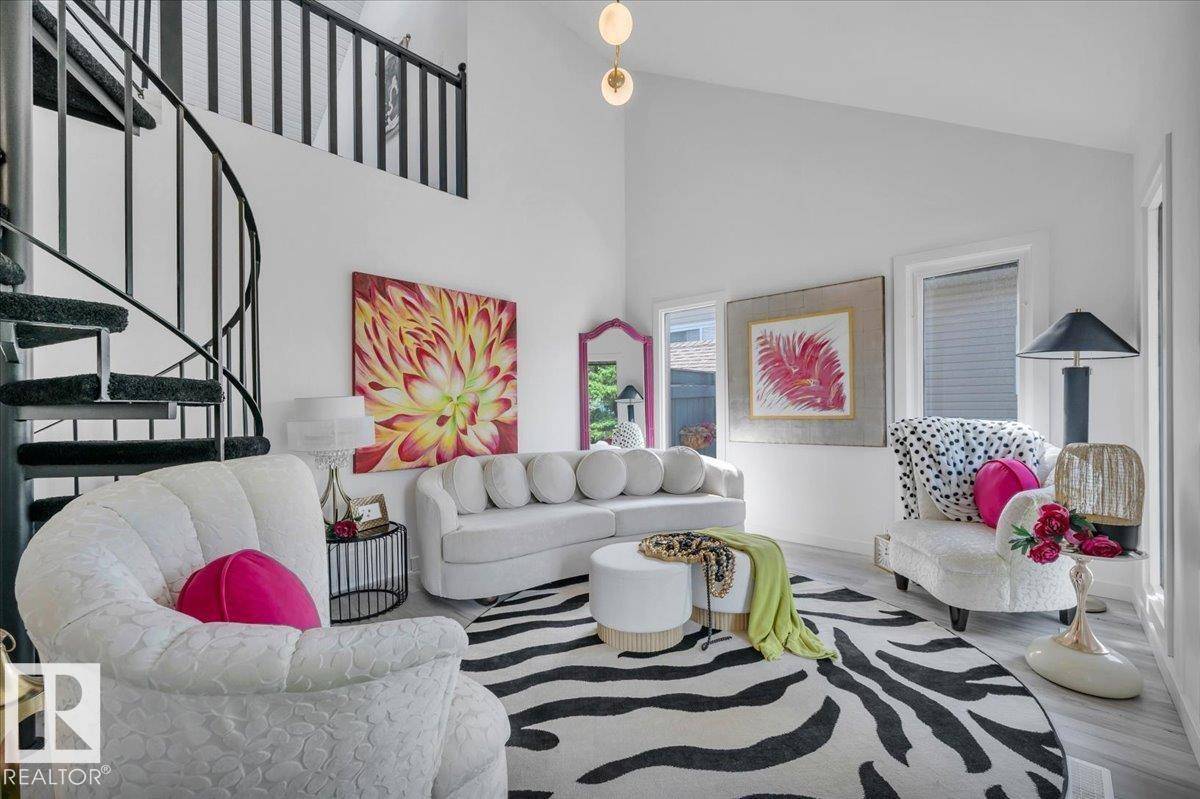3 Beds
3 Baths
1,418 SqFt
3 Beds
3 Baths
1,418 SqFt
Key Details
Property Type Single Family Home
Sub Type Freehold
Listing Status Active
Purchase Type For Sale
Square Footage 1,418 sqft
Price per Sqft $492
Subdivision Beauridge
MLS® Listing ID E4445883
Style Bungalow
Bedrooms 3
Year Built 1981
Lot Size 6,458 Sqft
Acres 0.14827806
Property Sub-Type Freehold
Source REALTORS® Association of Edmonton
Property Description
Location
Province AB
Rooms
Kitchen 1.0
Extra Room 1 Basement 4.78 m X 3.51 m Den
Extra Room 2 Basement 3.84 m X 3.51 m Bedroom 3
Extra Room 3 Basement 3.71 m X 5.88 m Recreation room
Extra Room 4 Main level 5.97 m X 3.67 m Living room
Extra Room 5 Main level 4.12 m X 3.21 m Dining room
Extra Room 6 Main level 4.13 m X 3.68 m Kitchen
Interior
Heating Forced air
Fireplaces Type Unknown
Exterior
Parking Features Yes
Fence Fence
View Y/N No
Total Parking Spaces 4
Private Pool No
Building
Story 1
Architectural Style Bungalow
Others
Ownership Freehold
Virtual Tour https://youriguide.com/5409_56_st_beaumont_ab/
GET MORE INFORMATION
Agent | License ID: 5043946







