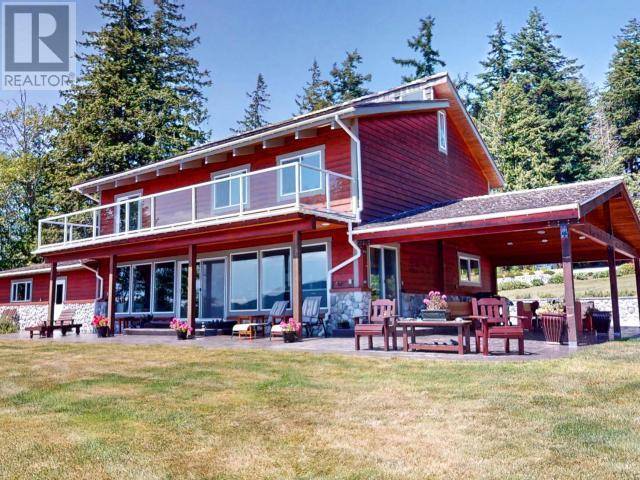4 Beds
3 Baths
2,606 SqFt
4 Beds
3 Baths
2,606 SqFt
Key Details
Property Type Single Family Home
Sub Type Freehold
Listing Status Active
Purchase Type For Sale
Square Footage 2,606 sqft
Price per Sqft $805
MLS® Listing ID 19119
Bedrooms 4
Year Built 1977
Lot Size 3.530 Acres
Acres 3.53
Property Sub-Type Freehold
Source Powell River Sunshine Coast Real Estate Board
Property Description
Location
Province BC
Rooms
Kitchen 1.0
Extra Room 1 Above 12 ft , 4 in X 21 ft , 10 in Primary Bedroom
Extra Room 2 Above Measurements not available 5pc Bathroom
Extra Room 3 Above 11 ft , 11 in X 15 ft , 6 in Bedroom
Extra Room 4 Above 11 ft , 10 in X 15 ft , 6 in Bedroom
Extra Room 5 Above 10 ft , 3 in X 11 ft , 8 in Bedroom
Extra Room 6 Above Measurements not available 4pc Ensuite bath
Interior
Heating Forced air, Heat Pump
Cooling Central air conditioning
Exterior
Parking Features No
Community Features Family Oriented
View Y/N Yes
View Mountain view, Ocean view
Total Parking Spaces 2
Private Pool No
Building
Lot Description Garden Area
Others
Ownership Freehold
Virtual Tour https://my.matterport.com/show/?m=41F5cJ1bDp3&brand=0&help=1&wh=0&guide=0&ts=3
GET MORE INFORMATION
Agent | License ID: 5043946







