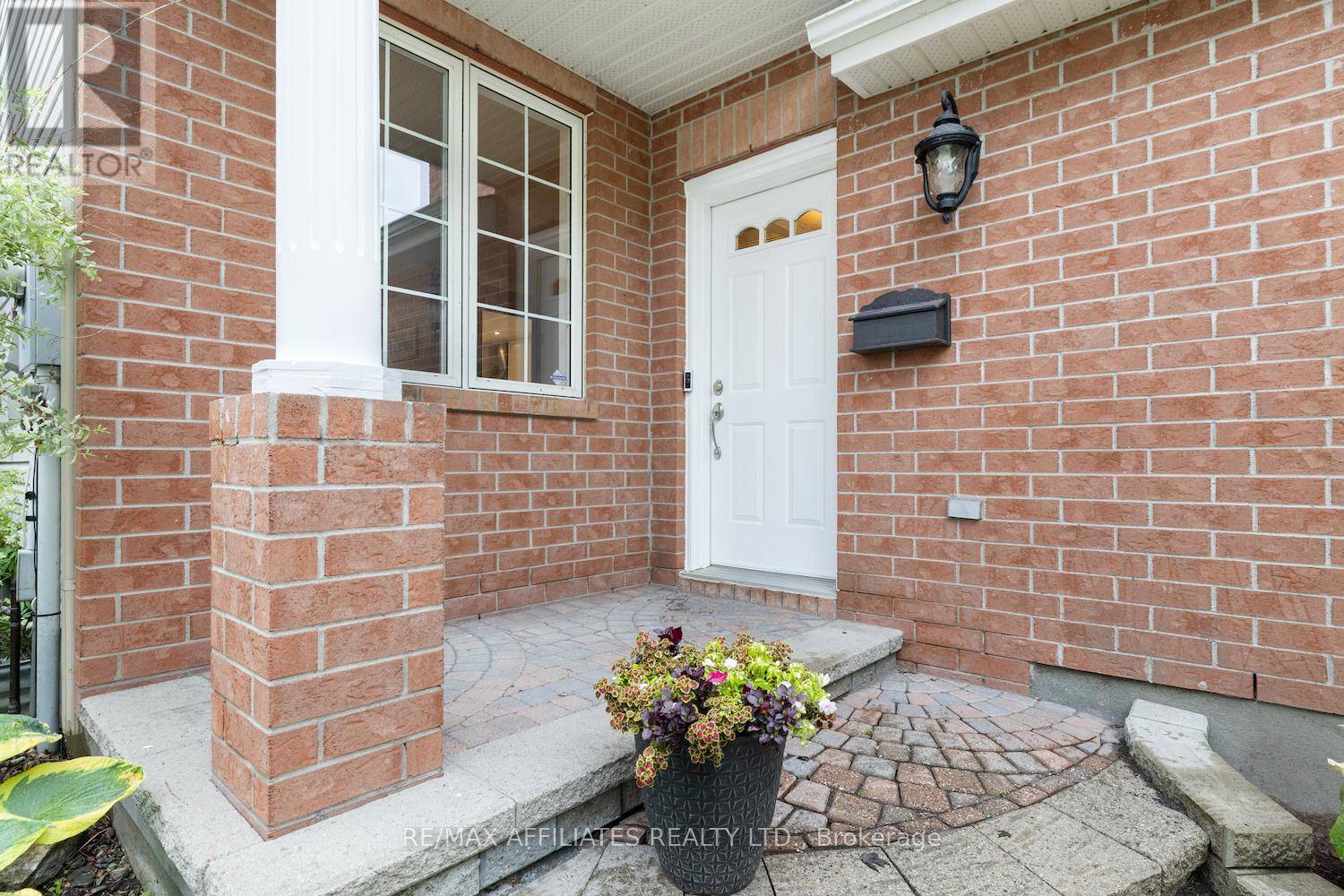3 Beds
4 Baths
1,500 SqFt
3 Beds
4 Baths
1,500 SqFt
Key Details
Property Type Single Family Home
Sub Type Freehold
Listing Status Active
Purchase Type For Sale
Square Footage 1,500 sqft
Price per Sqft $559
Subdivision 7706 - Barrhaven - Longfields
MLS® Listing ID X12264678
Bedrooms 3
Half Baths 2
Property Sub-Type Freehold
Source Ottawa Real Estate Board
Property Description
Location
Province ON
Rooms
Kitchen 1.0
Extra Room 1 Second level 3.6 m X 3.1 m Bedroom 3
Extra Room 2 Second level 2.5 m X 2 m Bathroom
Extra Room 3 Second level 5.5 m X 4.6 m Primary Bedroom
Extra Room 4 Second level 2.9 m X 2 m Primary Bedroom
Extra Room 5 Second level 3.7 m X 2.6 m Bathroom
Extra Room 6 Second level 3.5 m X 3 m Bedroom 2
Interior
Heating Forced air
Cooling Central air conditioning
Fireplaces Number 3
Exterior
Parking Features Yes
Fence Fenced yard
View Y/N No
Total Parking Spaces 6
Private Pool No
Building
Lot Description Landscaped, Lawn sprinkler
Story 2
Sewer Sanitary sewer
Others
Ownership Freehold
Virtual Tour https://www.youtube.com/watch?v=utgcW_bMhlY&feature=youtu.be
GET MORE INFORMATION
Agent | License ID: 5043946







