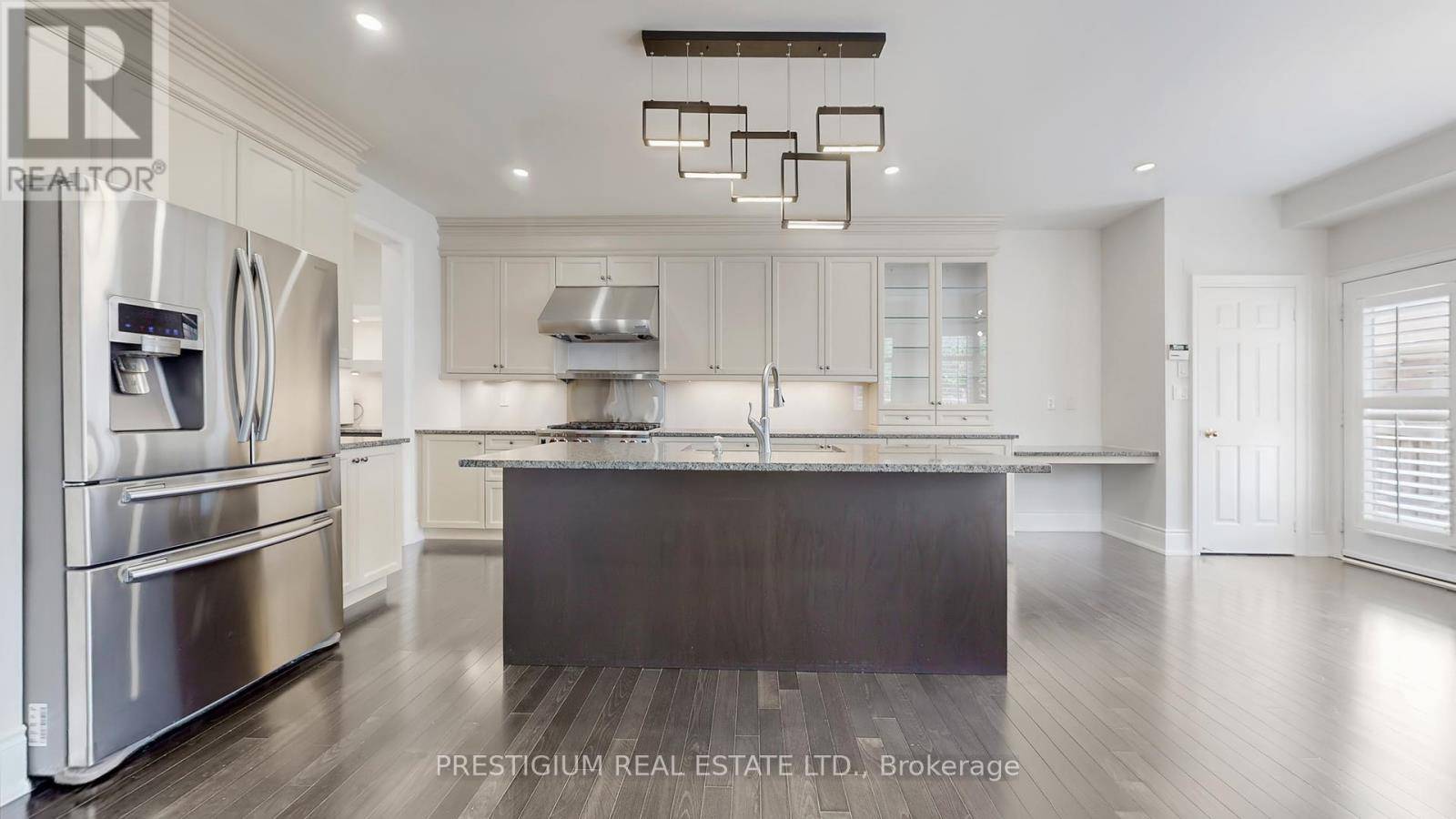REQUEST A TOUR If you would like to see this home without being there in person, select the "Virtual Tour" option and your agent will contact you to discuss available opportunities.
In-PersonVirtual Tour
$ 5,300
5 Beds
5 Baths
3,000 SqFt
$ 5,300
5 Beds
5 Baths
3,000 SqFt
Key Details
Property Type Single Family Home
Sub Type Freehold
Listing Status Active
Purchase Type For Rent
Square Footage 3,000 sqft
Subdivision Angus Glen
MLS® Listing ID N12265446
Bedrooms 5
Half Baths 1
Property Sub-Type Freehold
Source Toronto Regional Real Estate Board
Property Description
Welcome to the inviting community of Angus Glen West in Unionville and this beautifully designed Kylemore-built residence. Boasting a thoughtfully customized layout, this home is ideal for comfortable family living and entertaining. Highlights include a gourmet kitchen complete with a butlers pantry, refined millwork in the living and dining rooms, crown mouldings, and oversized baseboards throughout. The spacious primary bedroom on the second floor features a luxurious 5-piece ensuite washroom, accompanied by two additional generously sized bedrooms. The third floor offers a uniquely flexible layout, ideal as an alternative primary suite, spacious home office, creative studio, or additional family space. Positioned ideally on a tranquil street next to parks and serene green spaces, with golf courses nearby, the property is conveniently within walking distance of Angus Glen Community Centre, Pierre Trudeau High School, Unionville Montessori, and St. Augustine Catholic Secondary School. With over 4,000 sq.ft. of elegantly appointed living space, this home has been carefully maintained and updated, including a new roof in 2021, fresh paint throughout two years ago, a recently renovated second-floor bathroom, a newly finished basement (one year ago), and an upgraded washing machine. Dont miss your chance to own this exceptional home in a sought-after neighbourhood. (id:24570)
Location
Province ON
Rooms
Kitchen 0.0
Interior
Heating Forced air
Cooling Central air conditioning
Exterior
Parking Features Yes
View Y/N No
Total Parking Spaces 3
Private Pool No
Building
Story 3
Sewer Sanitary sewer
Others
Ownership Freehold
Acceptable Financing Monthly
Listing Terms Monthly
GET MORE INFORMATION
Nick Palumbo
Agent | License ID: 5043946







