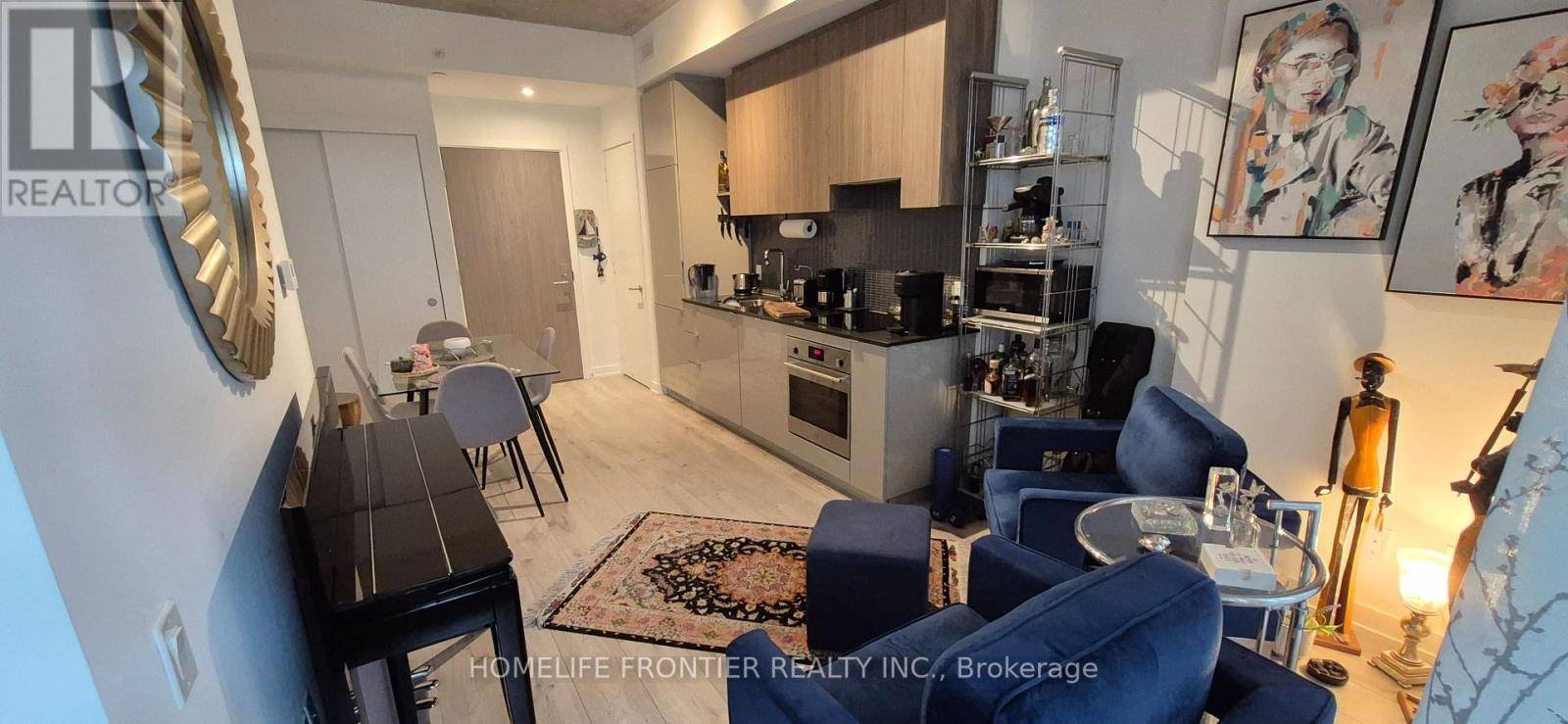1 Bed
1 Bath
1 Bed
1 Bath
Key Details
Property Type Condo
Sub Type Condominium/Strata
Listing Status Active
Purchase Type For Sale
Subdivision Mount Pleasant West
MLS® Listing ID C12266884
Bedrooms 1
Condo Fees $328/mo
Property Sub-Type Condominium/Strata
Source Toronto Regional Real Estate Board
Property Description
Location
Province ON
Rooms
Kitchen 1.0
Extra Room 1 Main level 3.4 m X 2.3 m Living room
Extra Room 2 Main level 4 m X 2.6 m Dining room
Extra Room 3 Main level 3 m X 0.85 m Kitchen
Extra Room 4 Main level 3.35 m X 2.65 m Primary Bedroom
Extra Room 5 Main level 2.3 m X 1.5 m Bathroom
Interior
Heating Forced air
Cooling Central air conditioning
Flooring Tile
Exterior
Parking Features No
Community Features Pet Restrictions
View Y/N No
Private Pool No
Others
Ownership Condominium/Strata
GET MORE INFORMATION
Agent | License ID: 5043946







