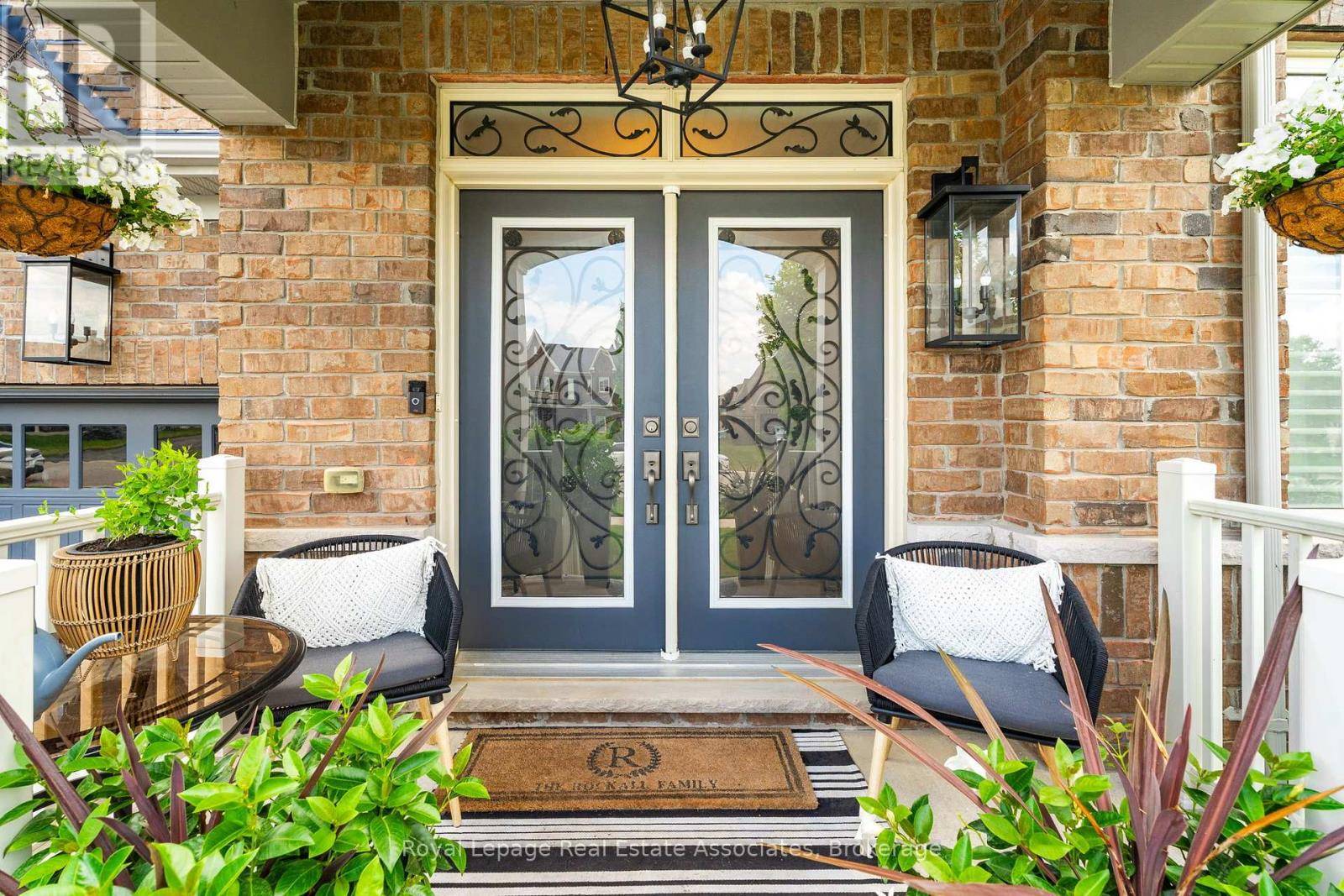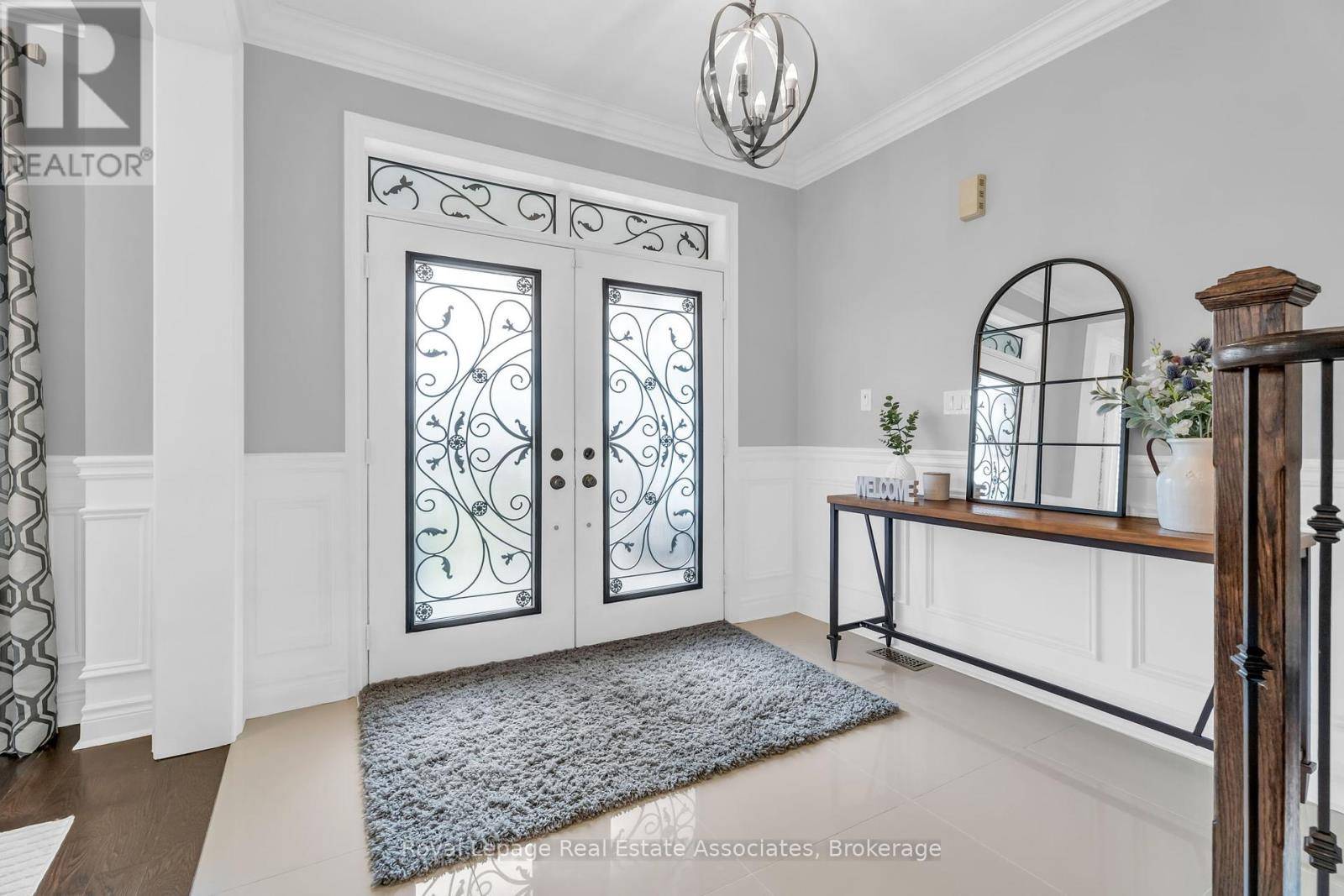4 Beds
4 Baths
2,500 SqFt
4 Beds
4 Baths
2,500 SqFt
Key Details
Property Type Single Family Home
Sub Type Freehold
Listing Status Active
Purchase Type For Sale
Square Footage 2,500 sqft
Price per Sqft $639
Subdivision Rural Mono
MLS® Listing ID X12266544
Bedrooms 4
Property Sub-Type Freehold
Source Toronto Regional Real Estate Board
Property Description
Location
Province ON
Rooms
Kitchen 1.0
Extra Room 1 Second level 5.79 m X 3.97 m Primary Bedroom
Extra Room 2 Second level 3.05 m X 3.8 m Bedroom 2
Extra Room 3 Second level 3.66 m X 3.21 m Bedroom 3
Extra Room 4 Second level 3.66 m X 3.78 m Bedroom 4
Extra Room 5 Second level 2.24 m X 2.36 m Laundry room
Extra Room 6 Ground level 3.23 m X 3.23 m Office
Interior
Heating Forced air
Cooling Central air conditioning
Flooring Hardwood
Exterior
Parking Features Yes
View Y/N No
Total Parking Spaces 9
Private Pool No
Building
Story 2
Sewer Sanitary sewer
Others
Ownership Freehold
Virtual Tour https://kurtis-oliveira-photography.aryeo.com/sites/xabgjrg/unbranded
GET MORE INFORMATION
Agent | License ID: 5043946







