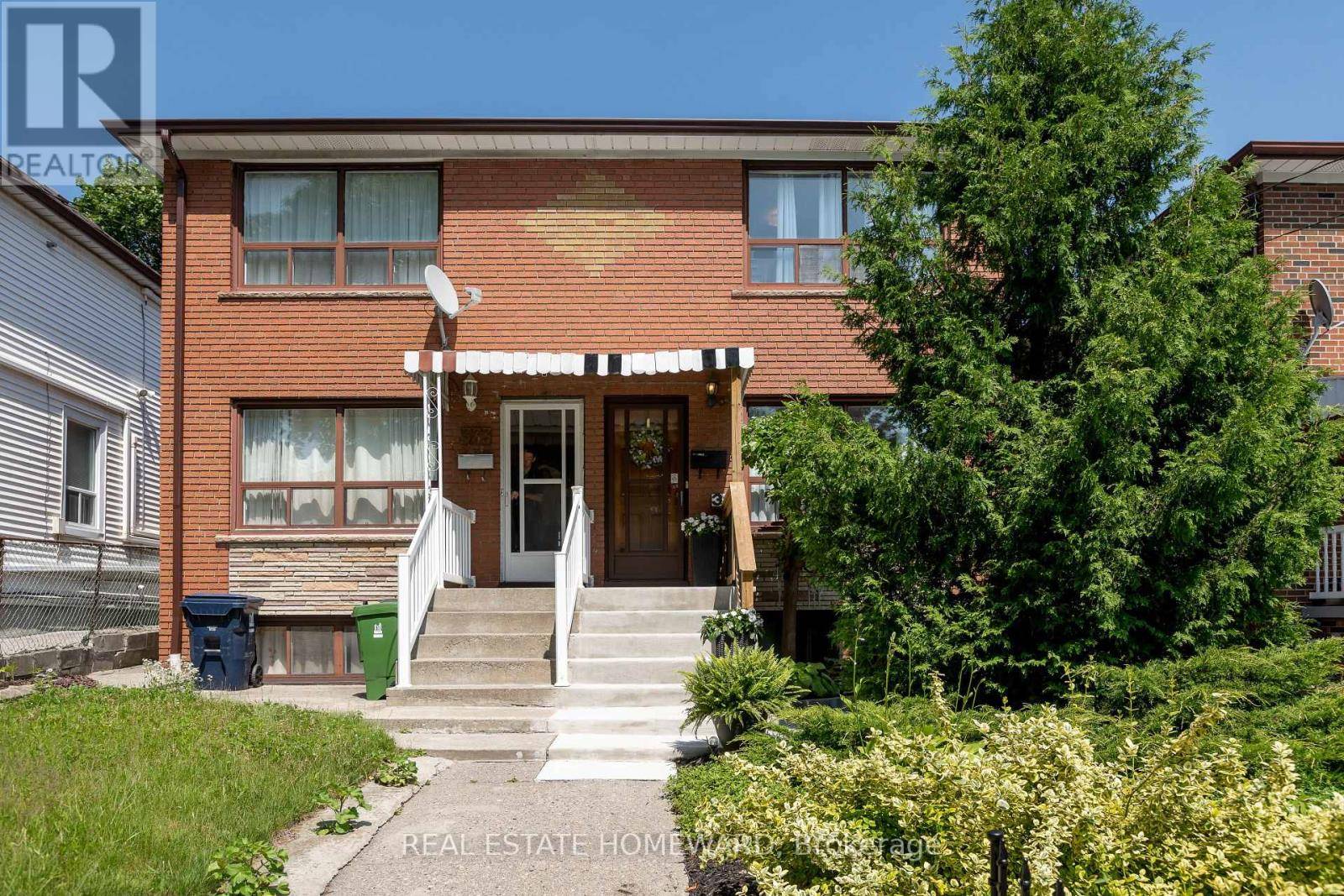5 Beds
2 Baths
1,100 SqFt
5 Beds
2 Baths
1,100 SqFt
Key Details
Property Type Single Family Home
Sub Type Freehold
Listing Status Active
Purchase Type For Sale
Square Footage 1,100 sqft
Price per Sqft $1,226
Subdivision Greenwood-Coxwell
MLS® Listing ID E12266513
Bedrooms 5
Property Sub-Type Freehold
Source Toronto Regional Real Estate Board
Property Description
Location
Province ON
Rooms
Kitchen 1.0
Extra Room 1 Second level 2.43 m X 1.36 m Bathroom
Extra Room 2 Second level 3.45 m X 3.03 m Bedroom
Extra Room 3 Second level 3.51 m X 3.44 m Bedroom 2
Extra Room 4 Second level 4.5 m X 3.26 m Primary Bedroom
Extra Room 5 Lower level 3.4 m X 2.8 m Bedroom
Extra Room 6 Lower level 4.4 m X 2.31 m Bedroom
Interior
Heating Forced air
Cooling Central air conditioning
Flooring Carpeted, Tile, Hardwood
Exterior
Parking Features Yes
View Y/N No
Total Parking Spaces 4
Private Pool No
Building
Story 2
Sewer Sanitary sewer
Others
Ownership Freehold
Virtual Tour https://unbranded.youriguide.com/331_rhodes_ave_toronto_on
GET MORE INFORMATION
Agent | License ID: 5043946







