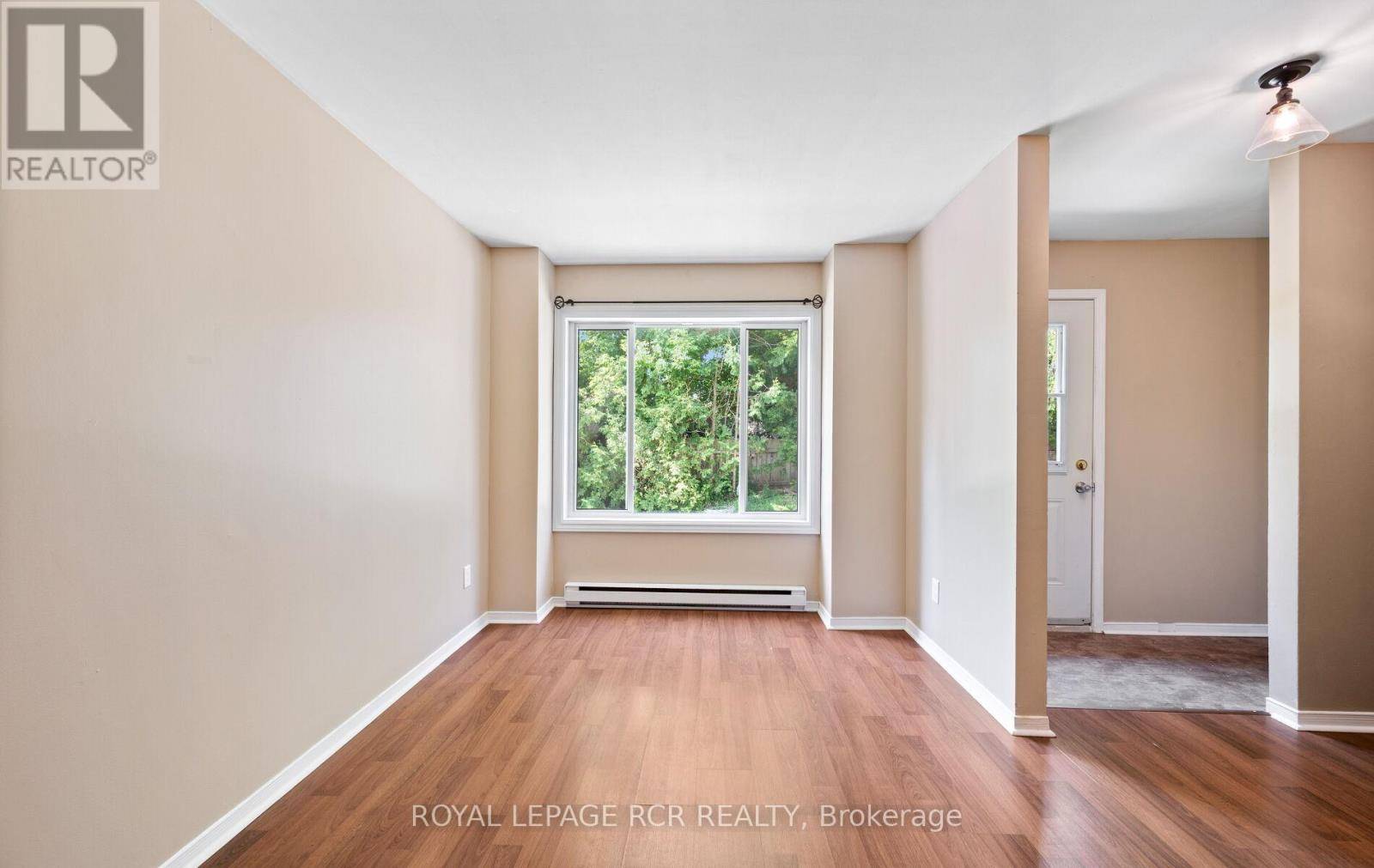3 Beds
1 Bath
1,000 SqFt
3 Beds
1 Bath
1,000 SqFt
Key Details
Property Type Townhouse
Sub Type Townhouse
Listing Status Active
Purchase Type For Sale
Square Footage 1,000 sqft
Price per Sqft $514
Subdivision Orangeville
MLS® Listing ID W12267737
Bedrooms 3
Condo Fees $371/mo
Property Sub-Type Townhouse
Source Toronto Regional Real Estate Board
Property Description
Location
Province ON
Rooms
Kitchen 1.0
Extra Room 1 Second level 2.7 m X 4.9 m Primary Bedroom
Extra Room 2 Second level 2.4 m X 3.3 m Bedroom 2
Extra Room 3 Second level 2.1 m X 2.9 m Bedroom 3
Extra Room 4 Basement 3.8 m X 4.6 m Recreational, Games room
Extra Room 5 Basement 3.5 m X 4.6 m Laundry room
Extra Room 6 Main level 2.7 m X 3.5 m Living room
Interior
Heating Baseboard heaters
Flooring Laminate, Carpeted
Exterior
Parking Features No
Community Features Pet Restrictions
View Y/N No
Total Parking Spaces 1
Private Pool No
Building
Story 2
Others
Ownership Condominium/Strata
Virtual Tour https://tours.vision360tours.ca/4-cedar-drive-unit-12-orangeville/nb/
GET MORE INFORMATION
Agent | License ID: 5043946







