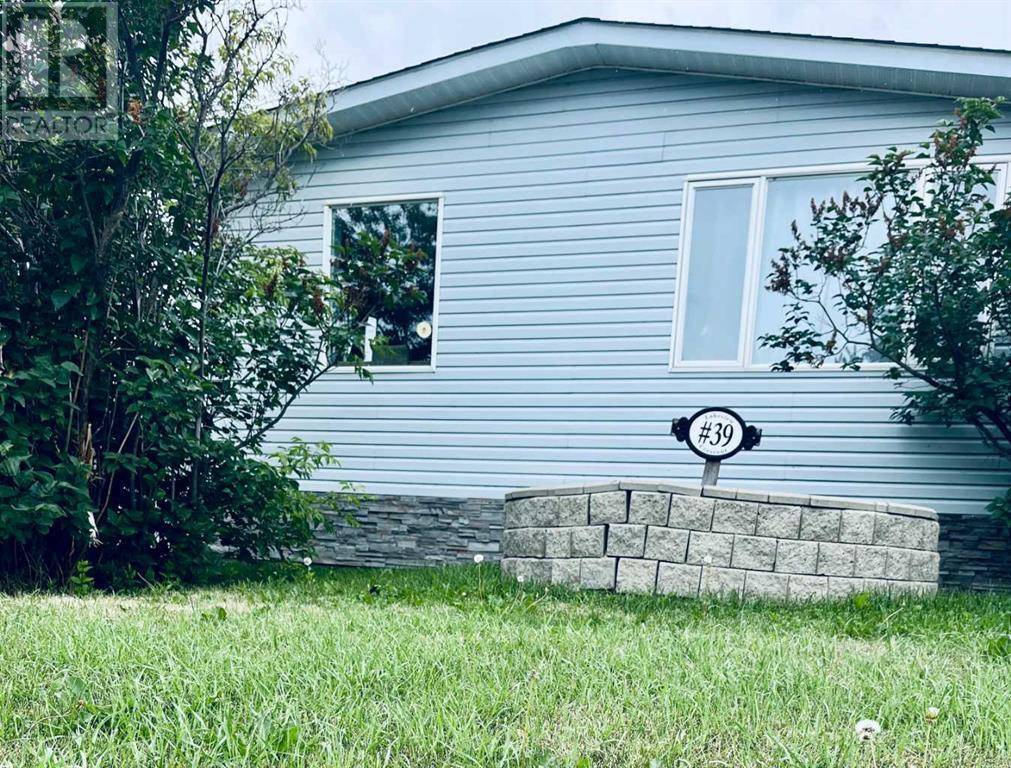3 Beds
2 Baths
1,056 SqFt
3 Beds
2 Baths
1,056 SqFt
Key Details
Property Type Single Family Home
Sub Type Freehold
Listing Status Active
Purchase Type For Sale
Square Footage 1,056 sqft
Price per Sqft $188
MLS® Listing ID A2237617
Style Bungalow
Bedrooms 3
Year Built 1968
Lot Size 6,000 Sqft
Acres 6000.0
Property Sub-Type Freehold
Source Fort McMurray REALTORS®
Property Description
Location
Province AB
Rooms
Kitchen 0.0
Extra Room 1 Basement 19.00 Ft x 10.50 Ft Bedroom
Extra Room 2 Basement .00 Ft x .00 Ft 3pc Bathroom
Extra Room 3 Main level 17.00 Ft x 11.50 Ft Living room
Extra Room 4 Main level 14.50 Ft x 11.50 Ft Eat in kitchen
Extra Room 5 Main level 11.50 Ft x 8.75 Ft Other
Extra Room 6 Main level .00 Ft x .00 Ft 4pc Bathroom
Interior
Heating Forced air, , , Wood Stove
Cooling Central air conditioning
Flooring Laminate, Linoleum
Exterior
Parking Features Yes
Garage Spaces 1.0
Garage Description 1
Fence Fence
Community Features Golf Course Development, Lake Privileges, Fishing
View Y/N No
Total Parking Spaces 4
Private Pool No
Building
Lot Description Lawn
Story 1
Architectural Style Bungalow
Others
Ownership Freehold
GET MORE INFORMATION
Agent | License ID: 5043946







