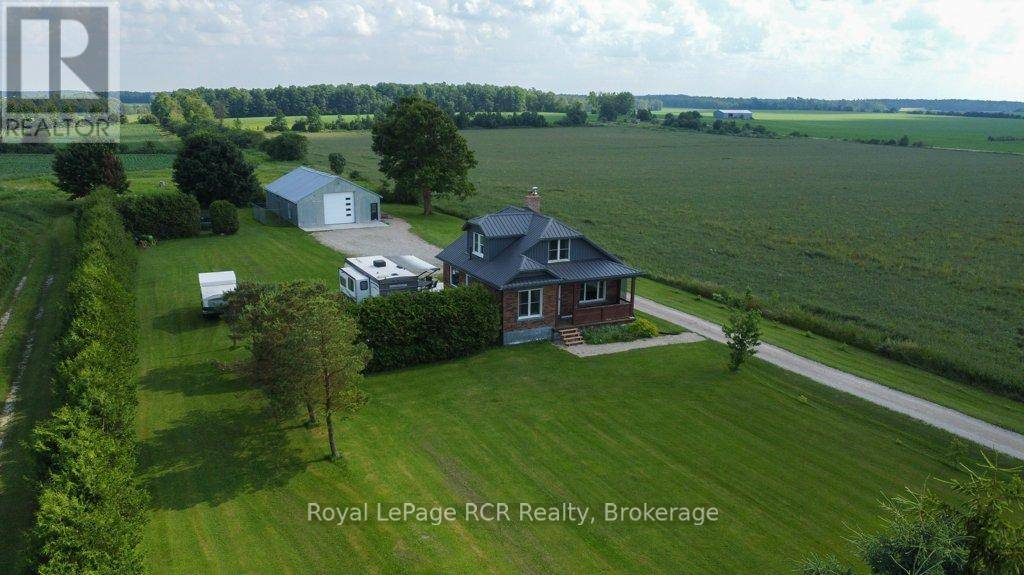3 Beds
1 Bath
700 SqFt
3 Beds
1 Bath
700 SqFt
Key Details
Property Type Single Family Home
Sub Type Freehold
Listing Status Active
Purchase Type For Sale
Square Footage 700 sqft
Price per Sqft $1,142
Subdivision Rural Wellington North
MLS® Listing ID X12268672
Bedrooms 3
Property Sub-Type Freehold
Source OnePoint Association of REALTORS®
Property Description
Location
Province ON
Rooms
Kitchen 1.0
Extra Room 1 Second level 2.62 m X 5.27 m Bedroom
Extra Room 2 Second level 3.97 m X 5.27 m Primary Bedroom
Extra Room 3 Main level 2.26 m X 1.83 m Bathroom
Extra Room 4 Main level 3.07 m X 3.54 m Dining room
Extra Room 5 Main level 3.07 m X 4.67 m Kitchen
Extra Room 6 Main level 3.54 m X 3.58 m Living room
Interior
Heating Forced air
Cooling Central air conditioning
Fireplaces Type Stove
Exterior
Parking Features Yes
View Y/N No
Total Parking Spaces 10
Private Pool No
Building
Story 1.5
Sewer Septic System
Others
Ownership Freehold
Virtual Tour https://youriguide.com/jzf8b_8321_on_89_conn_on/
GET MORE INFORMATION
Agent | License ID: 5043946







