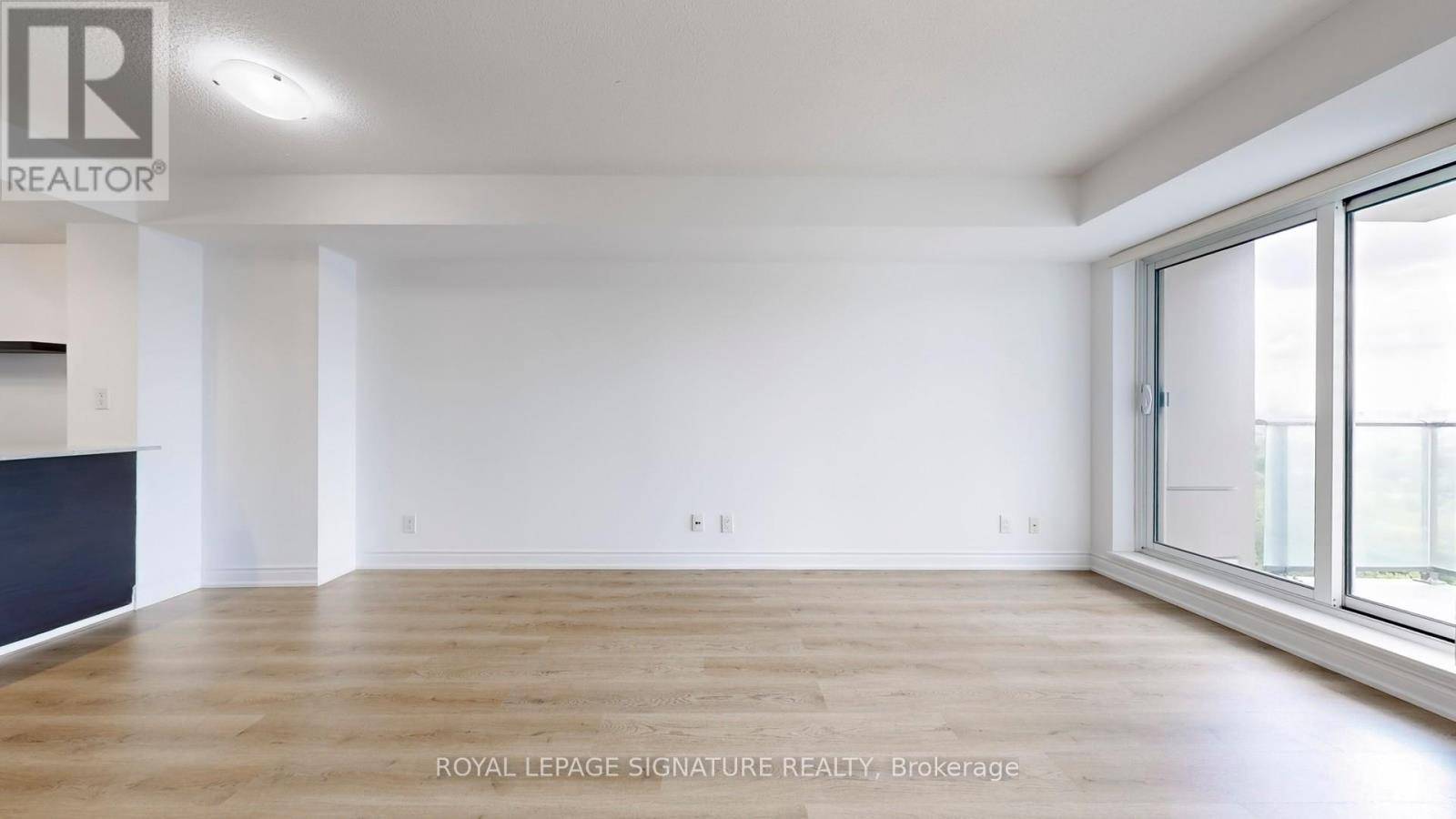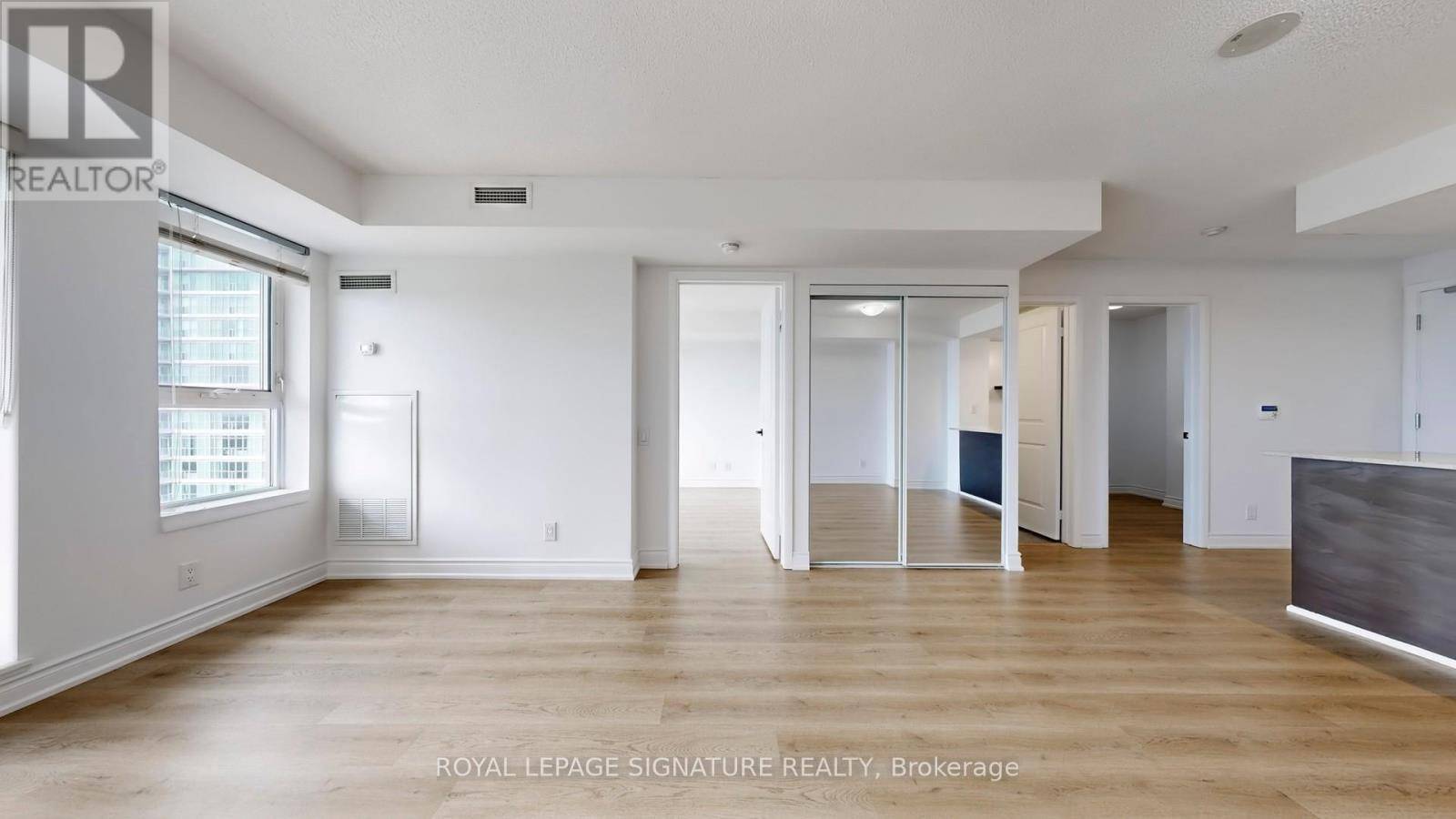2 Beds
1 Bath
600 SqFt
2 Beds
1 Bath
600 SqFt
Key Details
Property Type Condo
Sub Type Condominium/Strata
Listing Status Active
Purchase Type For Sale
Square Footage 600 sqft
Price per Sqft $863
Subdivision Bendale
MLS® Listing ID E12268799
Bedrooms 2
Condo Fees $522/mo
Property Sub-Type Condominium/Strata
Source Toronto Regional Real Estate Board
Property Description
Location
Province ON
Rooms
Kitchen 1.0
Extra Room 1 Flat 5.93 m X 3.08 m Living room
Extra Room 2 Flat 5.93 m X 3.08 m Dining room
Extra Room 3 Flat 2.48 m X 2.4 m Kitchen
Extra Room 4 Flat 3.51 m X 3.08 m Primary Bedroom
Extra Room 5 Flat 2.57 m X 2.32 m Den
Interior
Heating Forced air
Cooling Central air conditioning
Flooring Ceramic
Exterior
Parking Features Yes
Community Features Pet Restrictions
View Y/N Yes
View City view
Total Parking Spaces 1
Private Pool Yes
Others
Ownership Condominium/Strata
Virtual Tour https://www.winsold.com/tour/414031
GET MORE INFORMATION
Agent | License ID: 5043946







