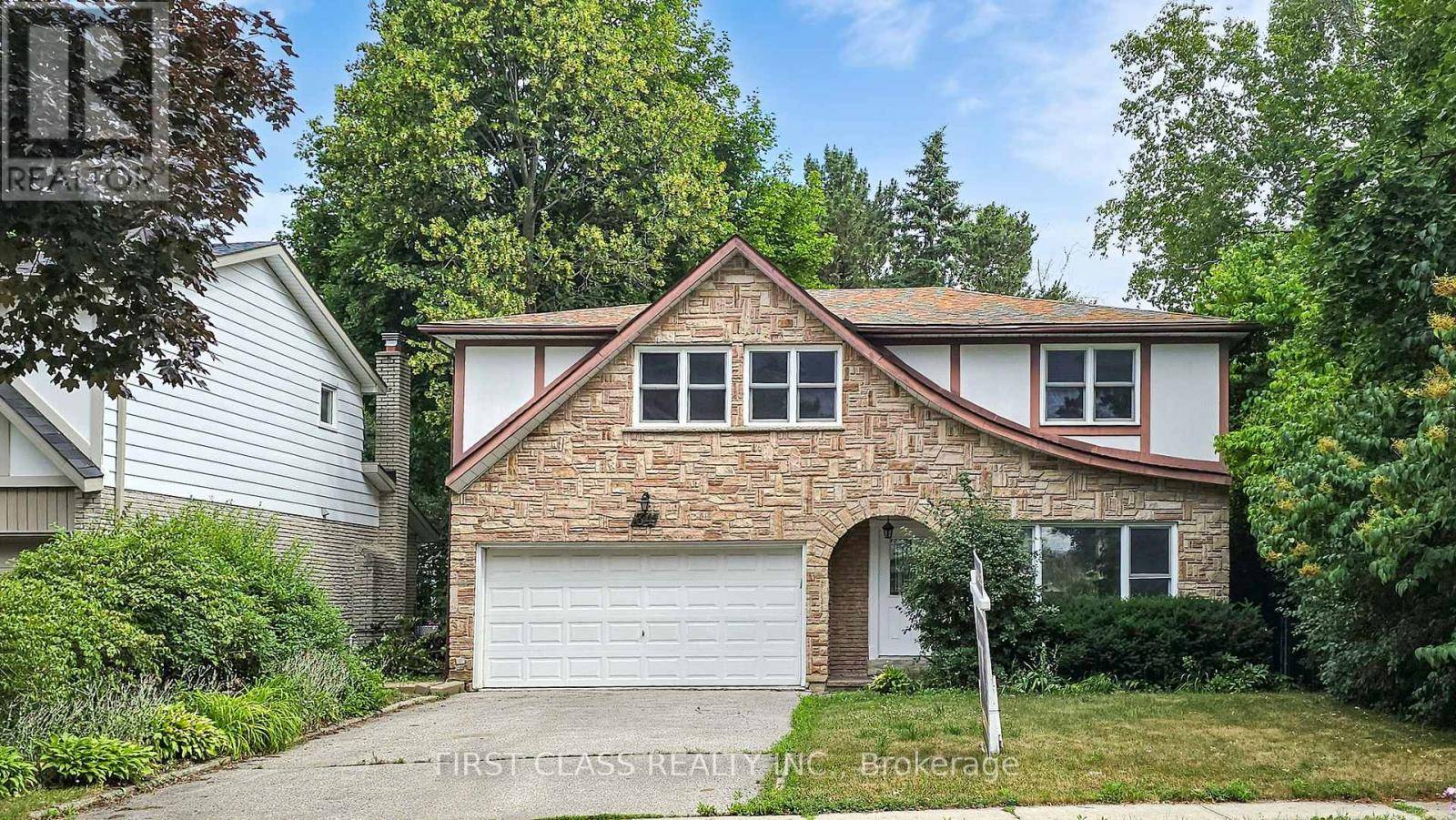6 Beds
4 Baths
2,000 SqFt
6 Beds
4 Baths
2,000 SqFt
Key Details
Property Type Single Family Home
Sub Type Freehold
Listing Status Active
Purchase Type For Sale
Square Footage 2,000 sqft
Price per Sqft $895
Subdivision Unionville
MLS® Listing ID N12269226
Bedrooms 6
Half Baths 1
Property Sub-Type Freehold
Source Toronto Regional Real Estate Board
Property Description
Location
Province ON
Rooms
Kitchen 1.0
Extra Room 1 Second level 5 m X 4 m Primary Bedroom
Extra Room 2 Second level 5 m X 4 m Bedroom 2
Extra Room 3 Second level 4 m X 3.2 m Bedroom 3
Extra Room 4 Second level 4 m X 3.8 m Bedroom 4
Extra Room 5 Basement 8.5 m X 5.7 m Recreational, Games room
Extra Room 6 Main level 5 m X 3.6 m Living room
Interior
Heating Forced air
Cooling Central air conditioning
Flooring Hardwood, Slate
Exterior
Parking Features Yes
Fence Fenced yard
View Y/N No
Total Parking Spaces 6
Private Pool No
Building
Story 2
Sewer Sanitary sewer
Others
Ownership Freehold
GET MORE INFORMATION
Agent | License ID: 5043946







