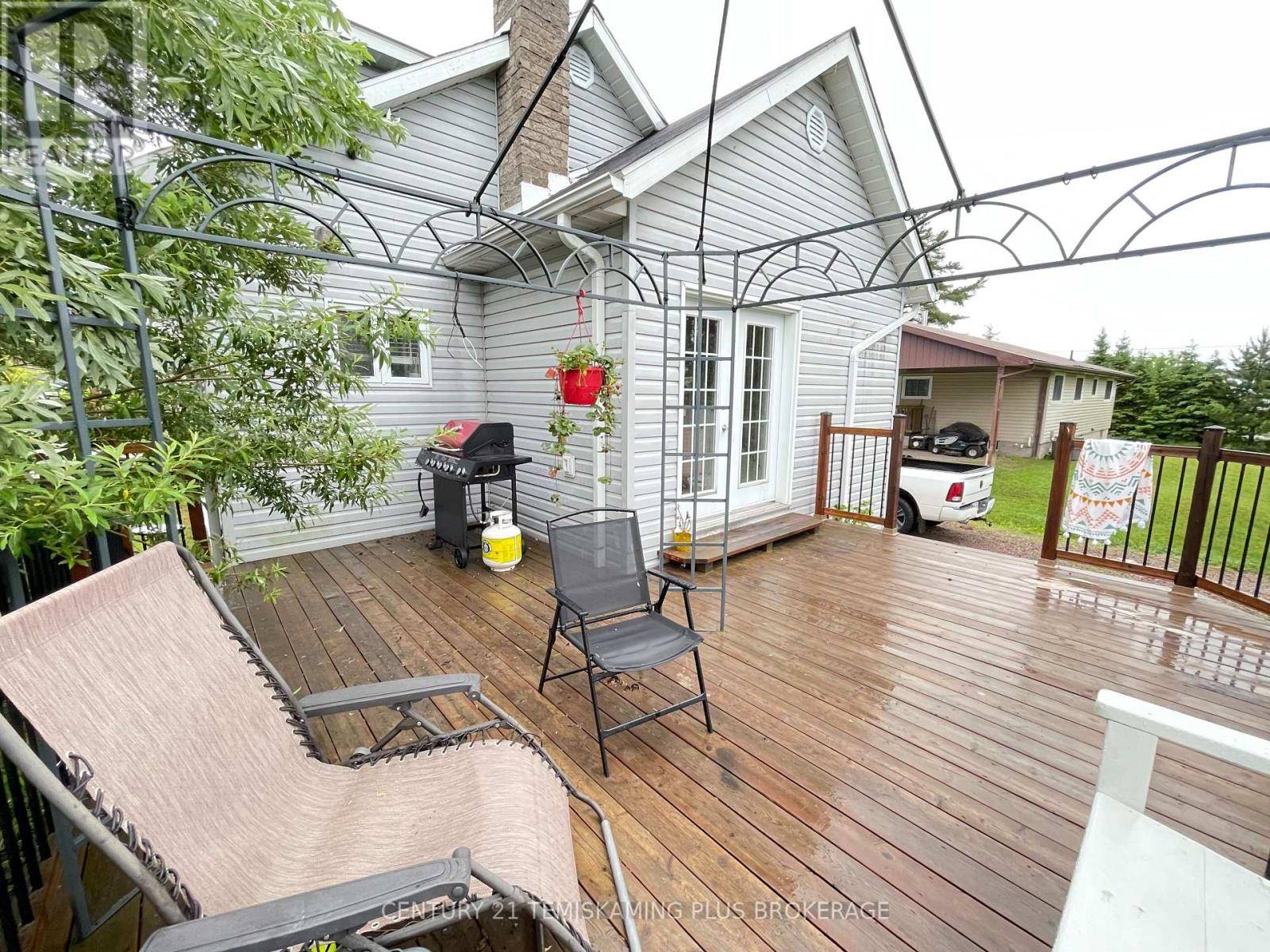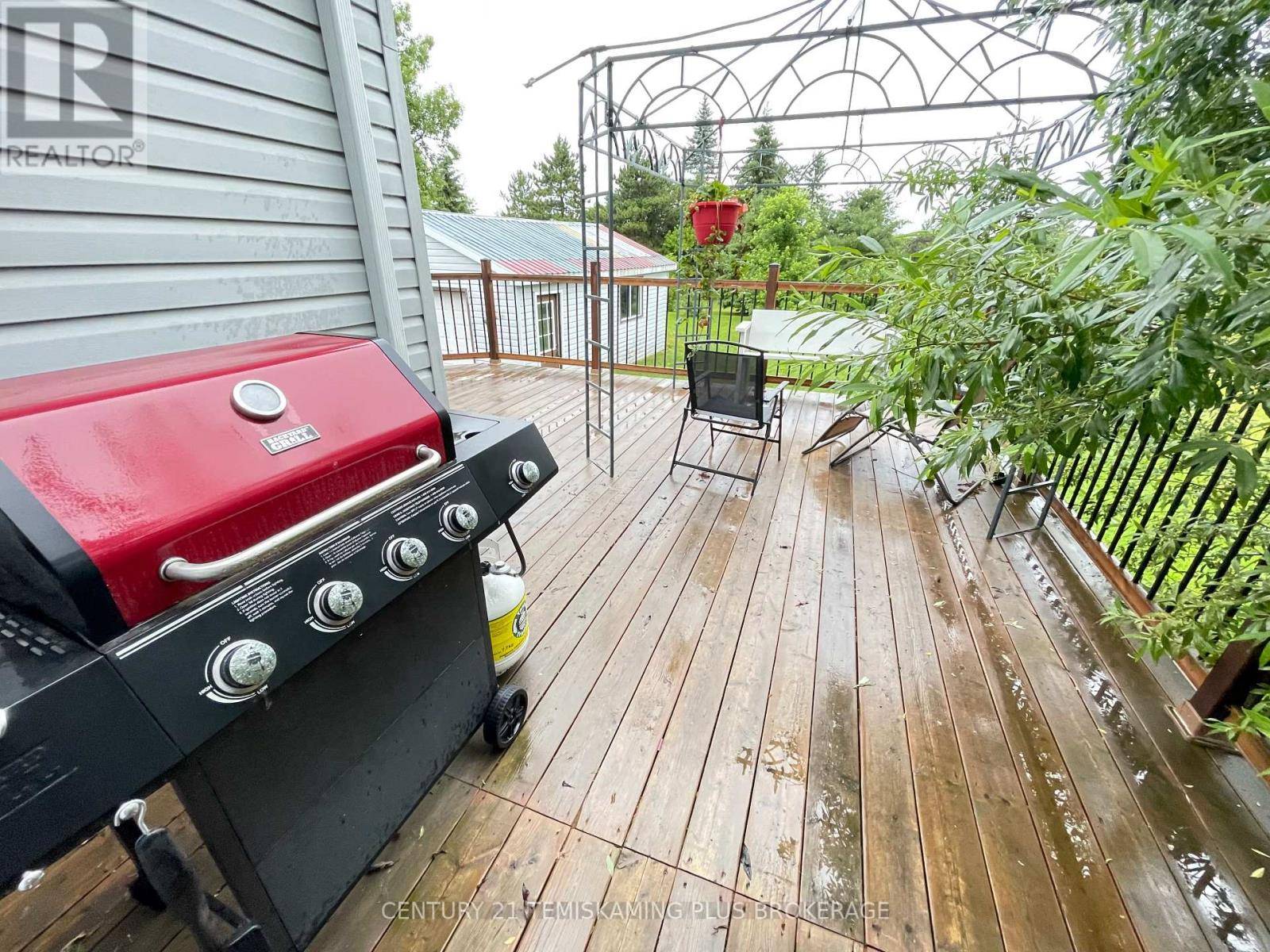3 Beds
1 Bath
1,100 SqFt
3 Beds
1 Bath
1,100 SqFt
Key Details
Property Type Single Family Home
Sub Type Freehold
Listing Status Active
Purchase Type For Sale
Square Footage 1,100 sqft
Price per Sqft $195
Subdivision Tim - Outside - Rural
MLS® Listing ID T12269118
Bedrooms 3
Property Sub-Type Freehold
Source Timmins, Cochrane & Timiskaming District Association of REALTORS®
Property Description
Location
Province ON
Rooms
Kitchen 1.0
Extra Room 1 Second level 2.89 m X 3.81 m Bedroom 2
Extra Room 2 Second level 2.89 m X 3.81 m Family room
Extra Room 3 Lower level 3.04 m X 4.11 m Bedroom 3
Extra Room 4 Lower level 3.35 m X 7.77 m Recreational, Games room
Extra Room 5 Lower level 3.2 m X 3.65 m Utility room
Extra Room 6 Main level 3.5 m X 3.81 m Kitchen
Interior
Heating Forced air
Exterior
Parking Features Yes
View Y/N No
Total Parking Spaces 4
Private Pool No
Building
Story 1.5
Sewer Septic System
Others
Ownership Freehold
GET MORE INFORMATION
Agent | License ID: 5043946







