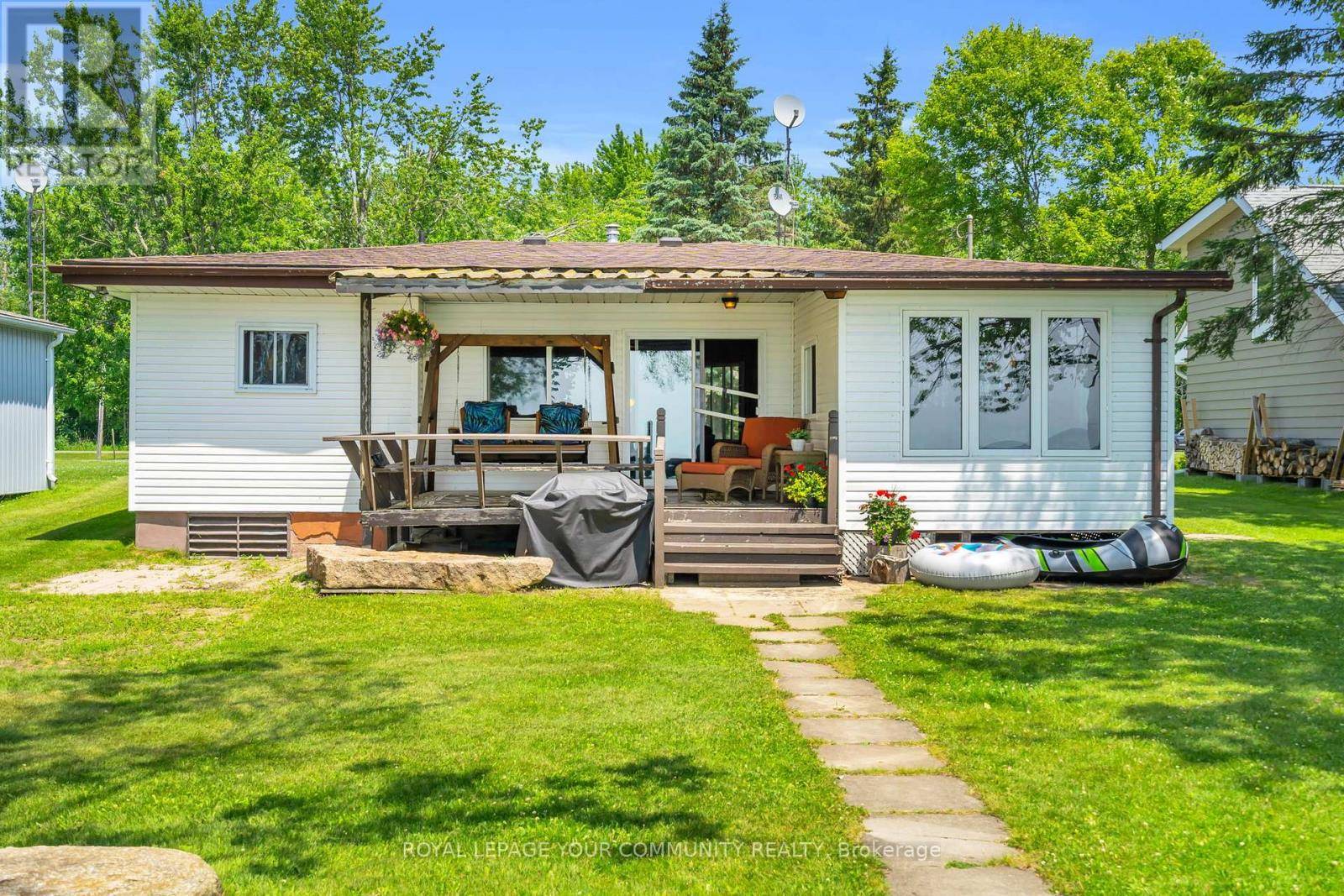3 Beds
2 Baths
700 SqFt
3 Beds
2 Baths
700 SqFt
OPEN HOUSE
Sat Jul 12, 12:00pm - 2:00pm
Key Details
Property Type Single Family Home
Sub Type Freehold
Listing Status Active
Purchase Type For Sale
Square Footage 700 sqft
Price per Sqft $1,214
Subdivision Rural Ramara
MLS® Listing ID S12269040
Style Bungalow
Bedrooms 3
Property Sub-Type Freehold
Source Toronto Regional Real Estate Board
Property Description
Location
Province ON
Lake Name Lake Simcoe
Rooms
Kitchen 1.0
Extra Room 1 Main level 4.27 m X 4.88 m Foyer
Extra Room 2 Main level 3.66 m X 3.66 m Mud room
Extra Room 3 Main level 6.43 m X 4.45 m Living room
Extra Room 4 Main level 6.43 m X 4.45 m Dining room
Extra Room 5 Main level 3.05 m X 3.05 m Kitchen
Extra Room 6 Main level 2.44 m X 3.05 m Primary Bedroom
Interior
Heating Baseboard heaters
Fireplaces Number 1
Exterior
Parking Features Yes
View Y/N Yes
View Lake view, View of water, Direct Water View
Total Parking Spaces 11
Private Pool No
Building
Story 1
Sewer Septic System
Water Lake Simcoe
Architectural Style Bungalow
Others
Ownership Freehold
Virtual Tour https://realtors-in-focus.aryeo.com/videos/0197e30a-adc9-7282-8650-d0081ba7a44a
GET MORE INFORMATION
Agent | License ID: 5043946







