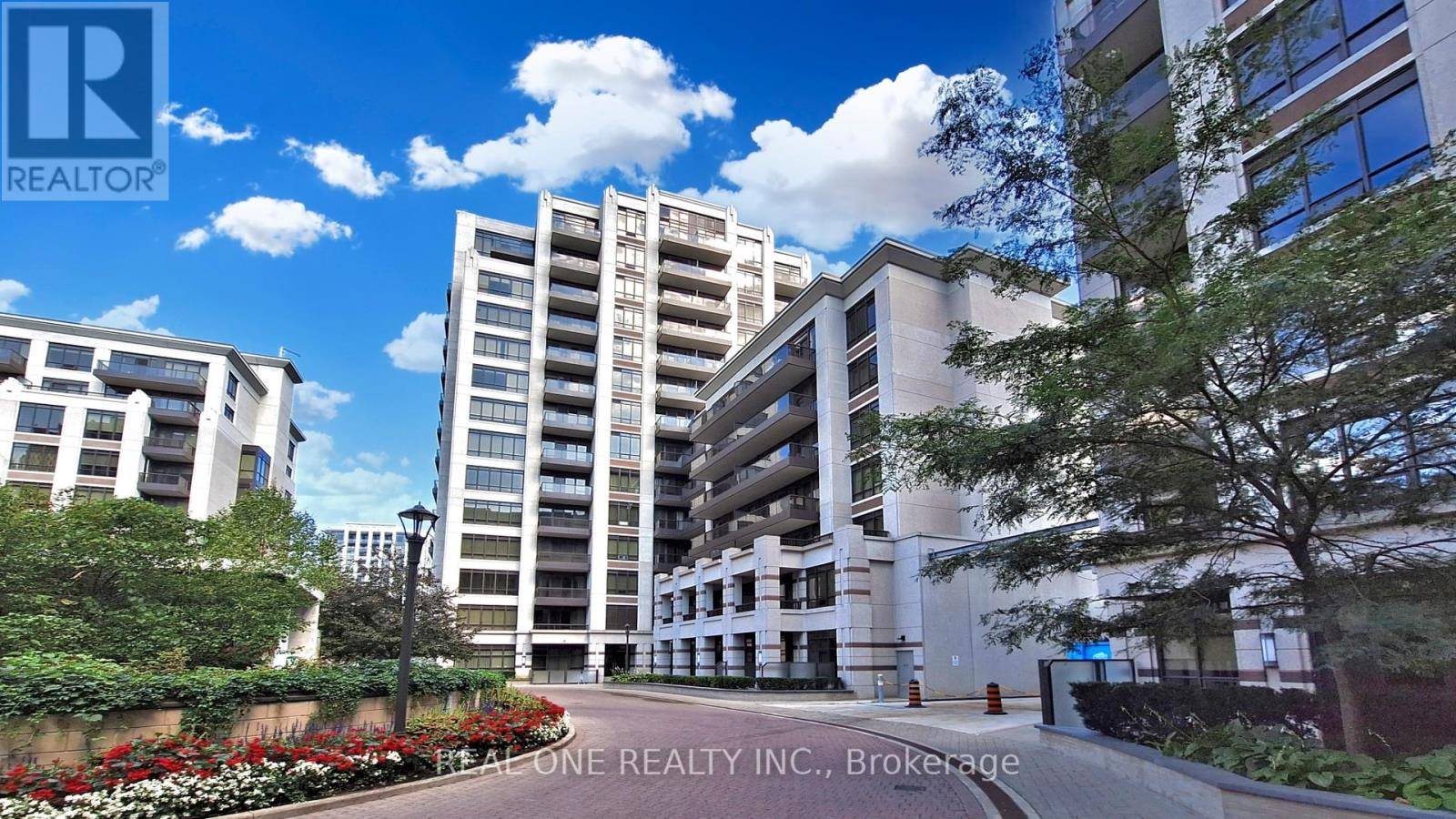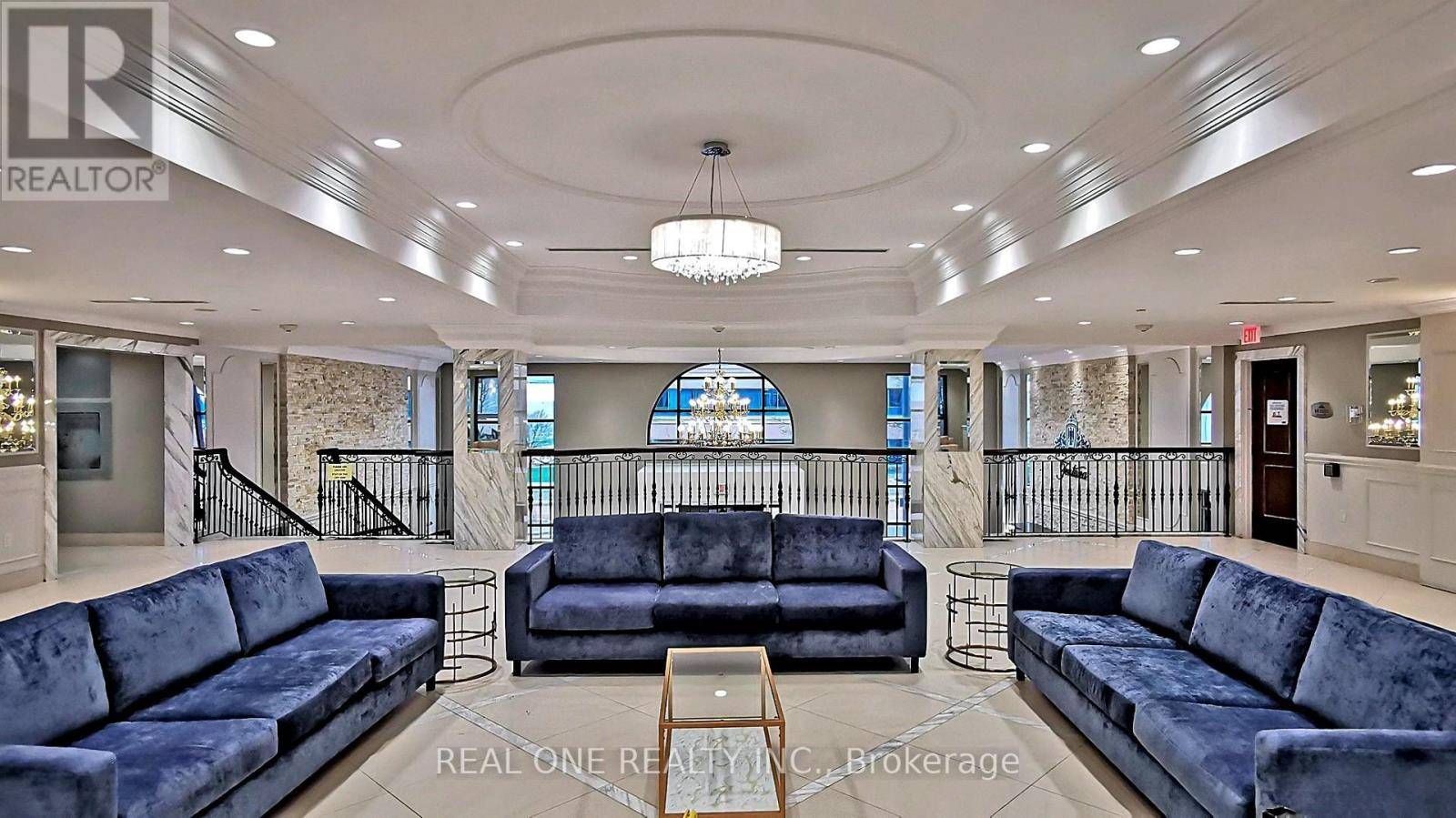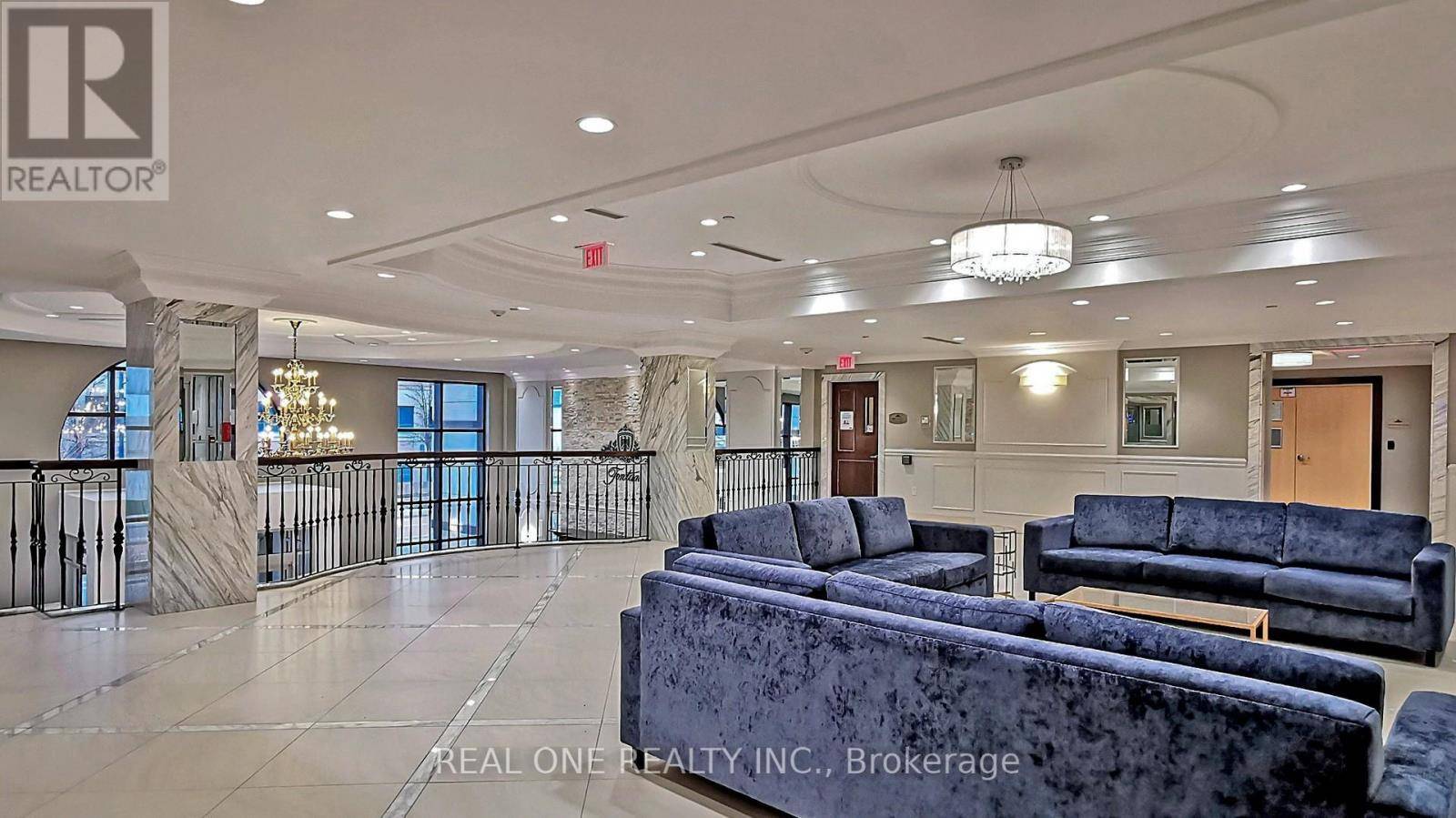3 Beds
2 Baths
900 SqFt
3 Beds
2 Baths
900 SqFt
Key Details
Property Type Condo
Sub Type Condominium/Strata
Listing Status Active
Purchase Type For Sale
Square Footage 900 sqft
Price per Sqft $976
Subdivision Unionville
MLS® Listing ID N12269655
Bedrooms 3
Condo Fees $641/mo
Property Sub-Type Condominium/Strata
Source Toronto Regional Real Estate Board
Property Description
Location
Province ON
Rooms
Kitchen 1.0
Extra Room 1 Ground level 3.14 m X 4.45 m Living room
Extra Room 2 Ground level 3.16 m X 3.45 m Dining room
Extra Room 3 Ground level 3.16 m X 3.45 m Kitchen
Extra Room 4 Ground level 3.05 m X 4.72 m Primary Bedroom
Extra Room 5 Ground level 3.05 m X 3.08 m Bedroom 2
Extra Room 6 Ground level 1.75 m X 1.83 m Den
Interior
Heating Forced air
Cooling Central air conditioning
Exterior
Parking Features Yes
Community Features Pet Restrictions
View Y/N No
Total Parking Spaces 1
Private Pool No
Others
Ownership Condominium/Strata
Virtual Tour https://ttps//www.winsold.com/tour/414265/branded/10863
GET MORE INFORMATION
Agent | License ID: 5043946







