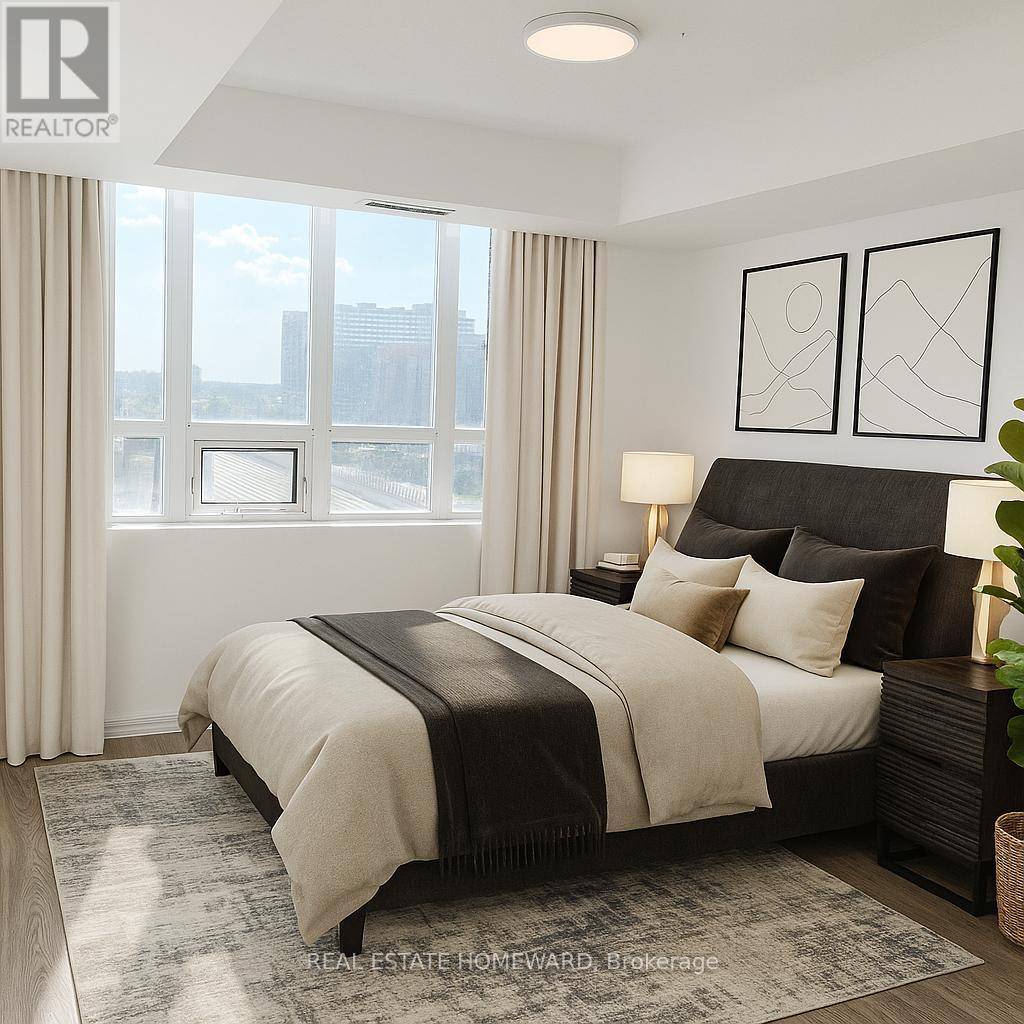2 Beds
2 Baths
600 SqFt
2 Beds
2 Baths
600 SqFt
Key Details
Property Type Condo
Sub Type Condominium/Strata
Listing Status Active
Purchase Type For Sale
Square Footage 600 sqft
Price per Sqft $1,109
Subdivision Niagara
MLS® Listing ID C12270208
Bedrooms 2
Condo Fees $549/mo
Property Sub-Type Condominium/Strata
Source Toronto Regional Real Estate Board
Property Description
Location
Province ON
Rooms
Kitchen 1.0
Extra Room 1 Flat 3.35 m X 2.74 m Living room
Extra Room 2 Flat 3.35 m X 2.74 m Dining room
Extra Room 3 Flat 3.66 m X 2.44 m Kitchen
Extra Room 4 Flat 3.3 m X 3.05 m Primary Bedroom
Extra Room 5 Flat 2.31 m X 2.36 m Den
Interior
Heating Forced air
Cooling Central air conditioning
Flooring Laminate
Exterior
Parking Features Yes
Community Features Pet Restrictions
View Y/N No
Total Parking Spaces 1
Private Pool No
Others
Ownership Condominium/Strata
GET MORE INFORMATION
Agent | License ID: 5043946







