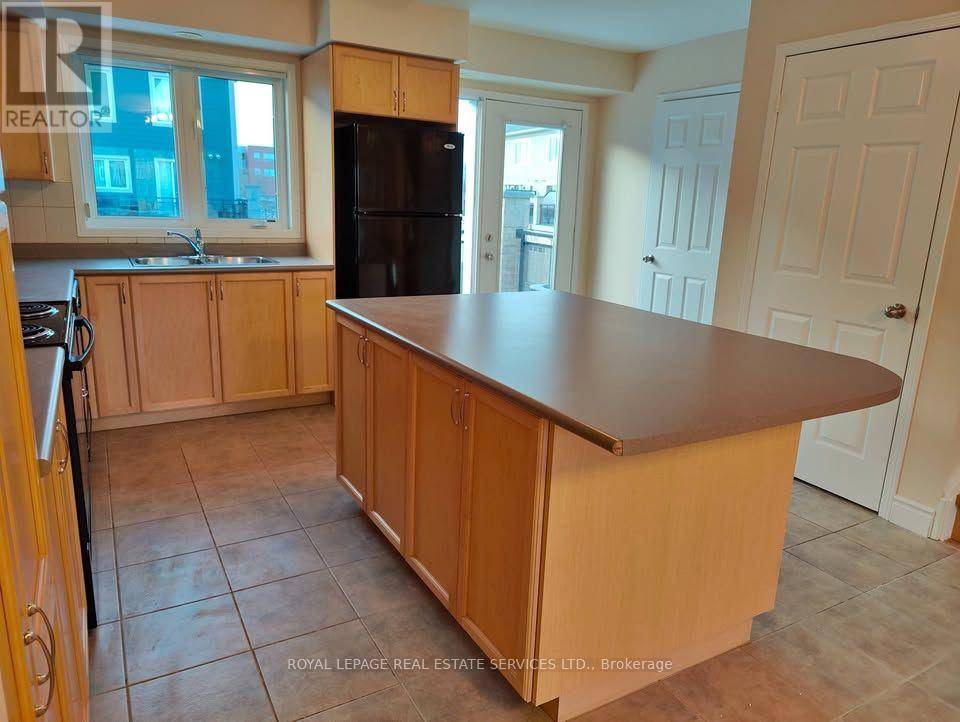REQUEST A TOUR If you would like to see this home without being there in person, select the "Virtual Tour" option and your advisor will contact you to discuss available opportunities.
In-PersonVirtual Tour
$ 2,450
2 Beds
3 Baths
1,000 SqFt
$ 2,450
2 Beds
3 Baths
1,000 SqFt
Key Details
Property Type Townhouse
Sub Type Townhouse
Listing Status Active
Purchase Type For Rent
Square Footage 1,000 sqft
Subdivision Sandringham-Wellington
MLS® Listing ID W12270247
Bedrooms 2
Half Baths 1
Property Sub-Type Townhouse
Source Toronto Regional Real Estate Board
Property Description
Stunning corner-unit stacked townhouse featuring 2 spacious bedrooms and 2.5 bathrooms in a highly desirable neighborhood. This bright, well-maintained home offers an open-concept kitchen with quartz countertops, upgraded finishes, and premium laminate flooring throughout. The primary bedroom includes a walk-in closet and private ensuite, while the inviting living area opens to a beautiful balcony perfect for relaxing. Ideally located just 2 minutes to Hwy 410 and Trinity Commons Mall, with bus stops, FreshCo, library, parks, splash pads, and schools all within walking distanceoffering unbeatable convenience and comfort for your next home. (id:24570)
Location
Province ON
Rooms
Kitchen 0.0
Interior
Heating Forced air
Cooling Central air conditioning
Exterior
Parking Features Yes
Community Features Pet Restrictions
View Y/N No
Total Parking Spaces 1
Private Pool No
Others
Ownership Condominium/Strata
Acceptable Financing Monthly
Listing Terms Monthly
GET MORE INFORMATION
Nick Palumbo
Agent | License ID: 5043946







