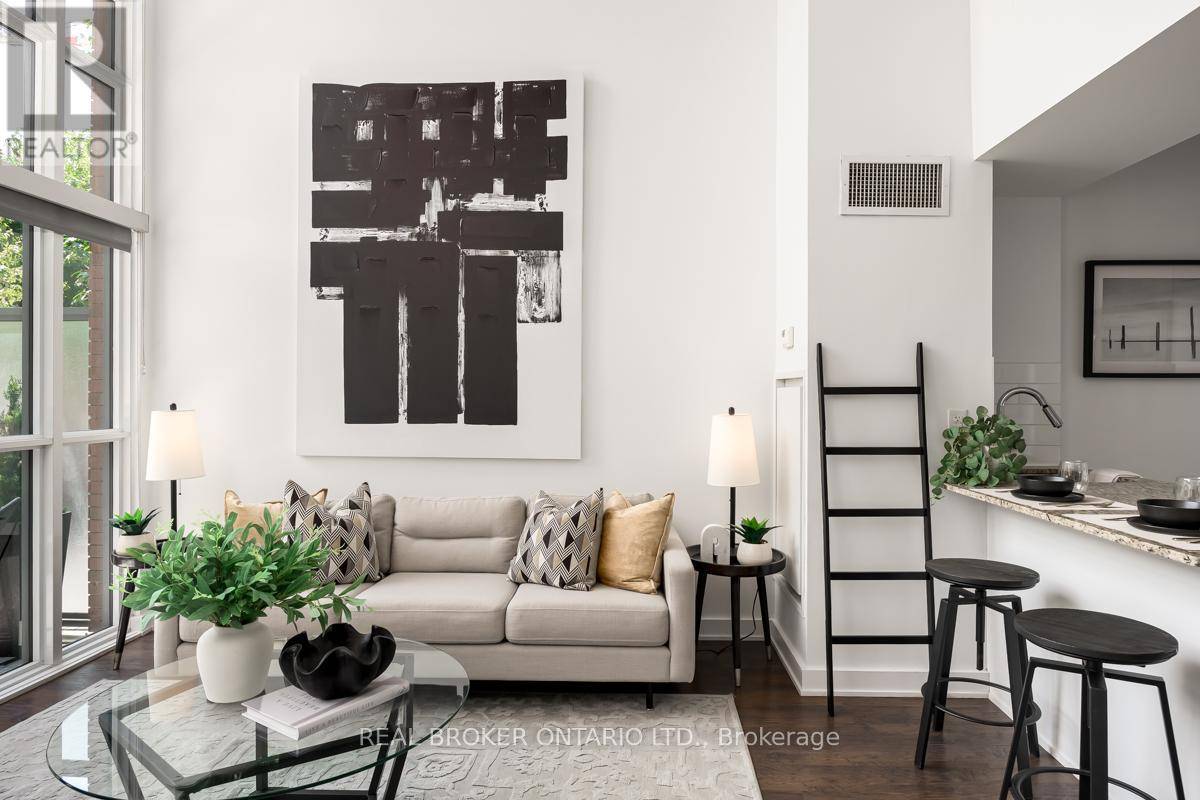2 Beds
2 Baths
700 SqFt
2 Beds
2 Baths
700 SqFt
OPEN HOUSE
Sat Jul 12, 2:00pm - 4:00pm
Sun Jul 13, 2:00pm - 4:00pm
Key Details
Property Type Condo
Sub Type Condominium/Strata
Listing Status Active
Purchase Type For Sale
Square Footage 700 sqft
Price per Sqft $1,041
Subdivision Niagara
MLS® Listing ID C12270268
Style Loft
Bedrooms 2
Half Baths 1
Condo Fees $547/mo
Property Sub-Type Condominium/Strata
Source Toronto Regional Real Estate Board
Property Description
Location
Province ON
Rooms
Kitchen 1.0
Extra Room 1 Second level 4.02 m X 6.48 m Bedroom
Extra Room 2 Main level 4.02 m X 3.25 m Living room
Extra Room 3 Main level 4.02 m X 3.25 m Dining room
Extra Room 4 Main level 4.02 m X 3.2 m Kitchen
Interior
Heating Forced air
Cooling Central air conditioning
Flooring Hardwood
Exterior
Parking Features Yes
Fence Fenced yard
Community Features Pet Restrictions
View Y/N No
Private Pool No
Building
Architectural Style Loft
Others
Ownership Condominium/Strata
GET MORE INFORMATION
Agent | License ID: 5043946







