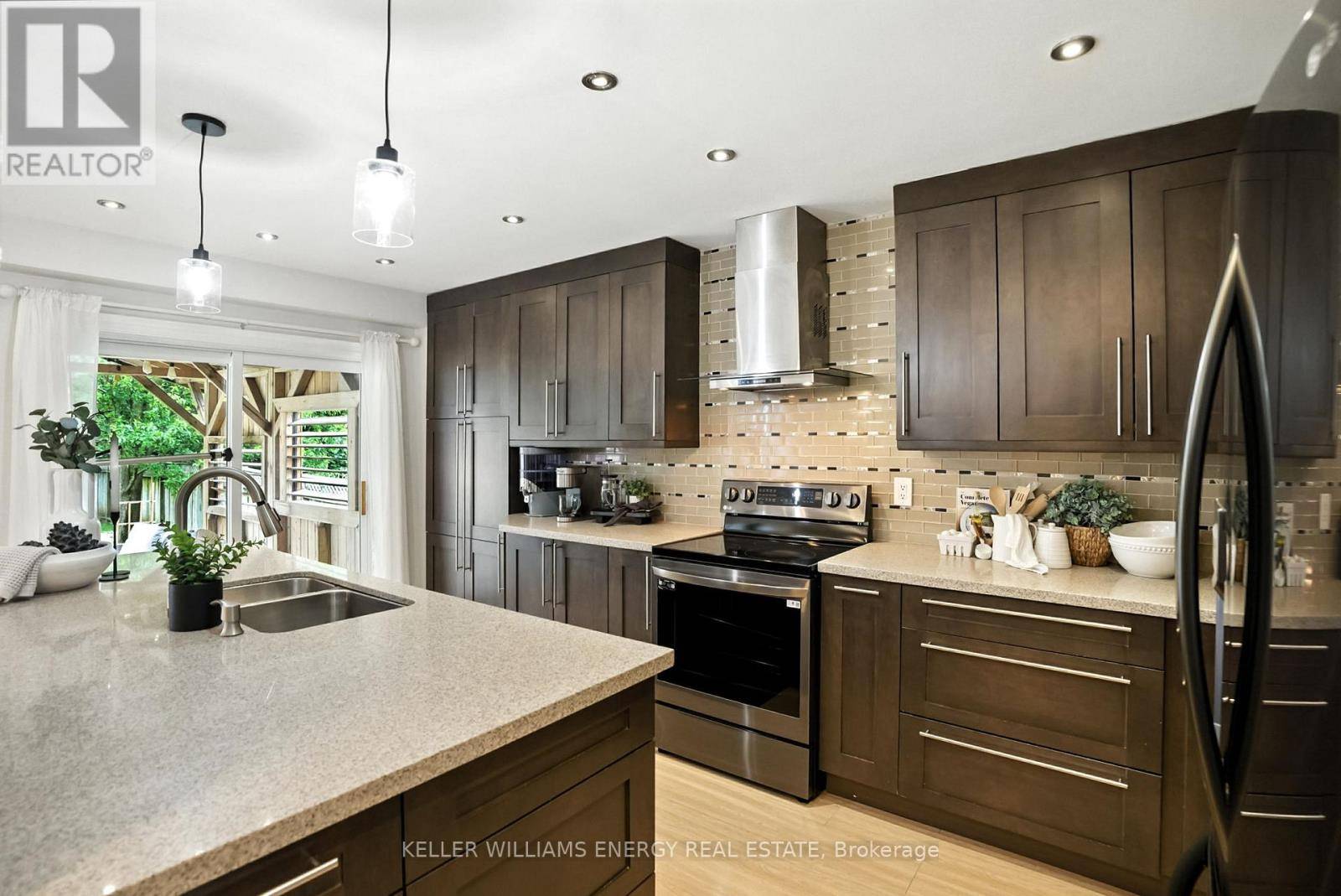REQUEST A TOUR If you would like to see this home without being there in person, select the "Virtual Tour" option and your advisor will contact you to discuss available opportunities.
In-PersonVirtual Tour
$ 849,000
Est. payment | /mo
4 Beds
3 Baths
1,500 SqFt
$ 849,000
Est. payment | /mo
4 Beds
3 Baths
1,500 SqFt
Key Details
Property Type Single Family Home
Sub Type Freehold
Listing Status Active
Purchase Type For Sale
Square Footage 1,500 sqft
Price per Sqft $566
Subdivision Courtice
MLS® Listing ID E12270834
Bedrooms 4
Half Baths 1
Property Sub-Type Freehold
Source Central Lakes Association of REALTORS®
Property Description
Welcome to this beautifully maintained 4-bedroom, 3-bathroom home, tucked away in one of Courtices most sought-after and family-friendly neighbourhoods. Set on a rare 154 ft deep lot, this property stands out for its expansive outdoor space and thoughtfully designed interior layout. The main floor offers spacious and light-filled living and dining areas, with the dining room anchored by a cozy gas fireplace and elevated by custom built-in cabinetry. At the heart of the home is a chef-inspired kitchen featuring stainless steel appliances, an oversized quartz island, ample storage, and a seamless walkout to your private backyard oasis, complete with a large deck, gazebo, interlock patio, and a sprawling yard perfect for summer entertaining or relaxing. Upstairs, you'll find four generously sized bedrooms filled with natural light. The primary suite offers a true retreat with his-and-hers closets and a fully renovated spa-like ensuite, showcasing over $30,000 in upgrades (2024). The finished basement, updated with new flooring in 2024, adds versatile living space, currently set up as a rec room, home gym, and playroom, with potential to easily convert part of it into a fifth bedroom. Additional highlights include stone accents throughout the main floor, inside access from the garage, an in-ground sprinkler system, and oversized windows that flood the home with light. This turnkey property is just minutes from top-rated schools, parks, shopping, South Courtice Arena, and major highways including the 401, 407, 418. A rare offering in a prime location, don't miss your opportunity to call this exceptional property home. (id:24570)
Location
Province ON
Rooms
Kitchen 0.0
Interior
Heating Forced air
Cooling Central air conditioning
Exterior
Parking Features Yes
View Y/N No
Total Parking Spaces 5
Private Pool No
Building
Story 2
Sewer Sanitary sewer
Others
Ownership Freehold
Virtual Tour https://show.tours/2445prestonvalerd
GET MORE INFORMATION
Nick Palumbo
Agent | License ID: 5043946







