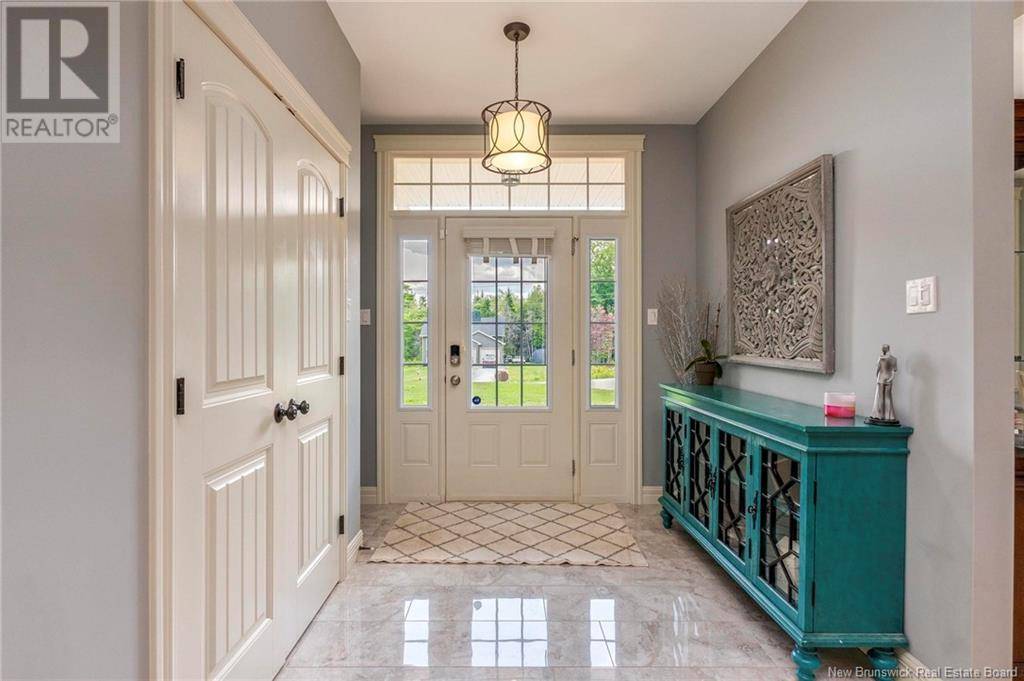4 Beds
3 Baths
1,769 SqFt
4 Beds
3 Baths
1,769 SqFt
OPEN HOUSE
Sun Jul 13, 1:00pm - 3:00pm
Key Details
Property Type Single Family Home
Listing Status Active
Purchase Type For Sale
Square Footage 1,769 sqft
Price per Sqft $381
MLS® Listing ID NB122460
Style Bungalow
Bedrooms 4
Year Built 2016
Lot Size 1.008 Acres
Acres 1.008437
Source New Brunswick Real Estate Board
Property Description
Location
Province NB
Rooms
Kitchen 0.0
Extra Room 1 Basement 11'8'' x 11'4'' 3pc Bathroom
Extra Room 2 Basement 12'9'' x 13'10'' Bedroom
Extra Room 3 Main level 6'2'' x 6'7'' Laundry room
Extra Room 4 Main level 4'8'' x 10'11'' Other
Extra Room 5 Main level 9'9'' x 8'5'' Foyer
Extra Room 6 Main level 14'4'' x 21'11'' Living room
Interior
Heating Heat Pump, , , Stove
Cooling Heat Pump
Flooring Ceramic, Laminate, Wood
Fireplaces Type Unknown
Exterior
Parking Features Yes
View Y/N No
Private Pool No
Building
Lot Description Landscaped
Story 1
Sewer Septic System
Architectural Style Bungalow
GET MORE INFORMATION
Agent | License ID: 5043946







