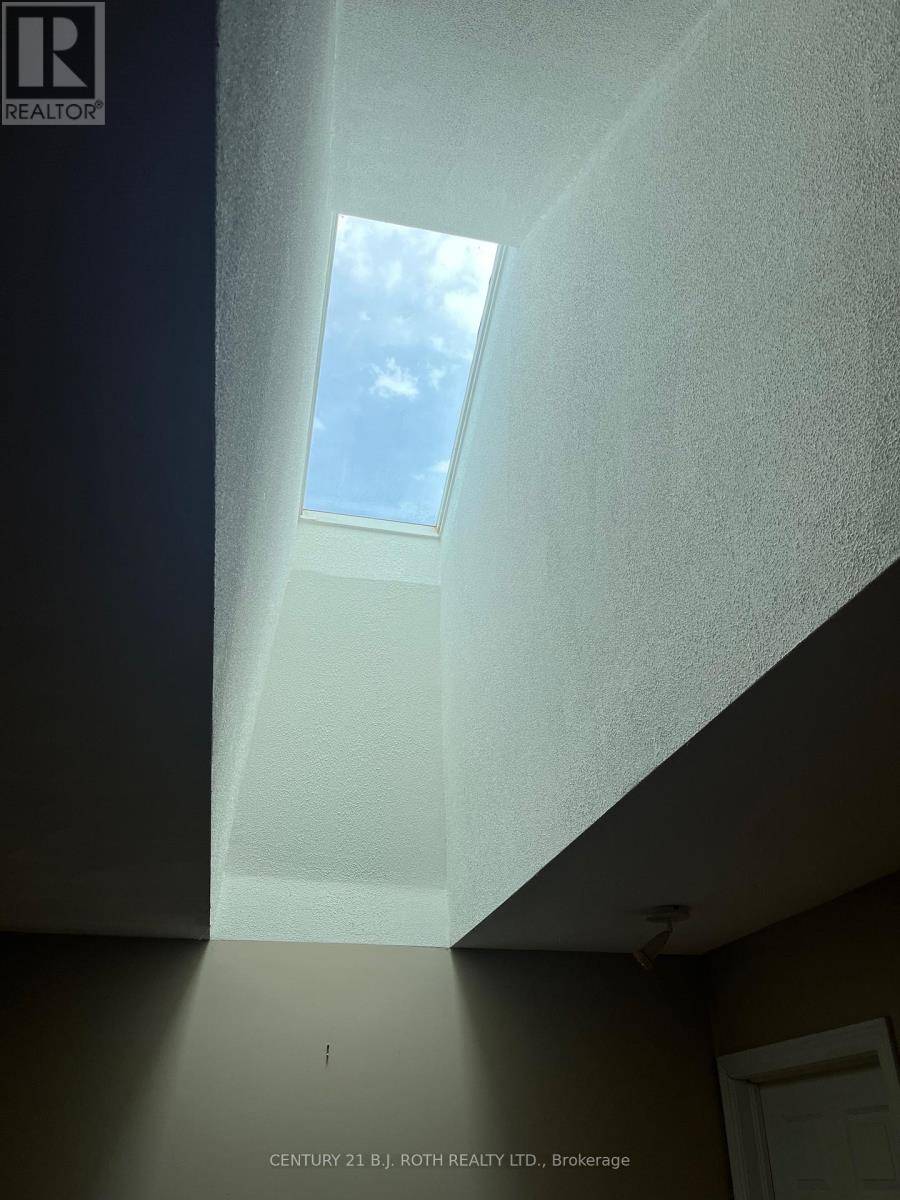5 Beds
4 Baths
2,500 SqFt
5 Beds
4 Baths
2,500 SqFt
Key Details
Property Type Single Family Home
Sub Type Freehold
Listing Status Active
Purchase Type For Sale
Square Footage 2,500 sqft
Price per Sqft $480
Subdivision Holly
MLS® Listing ID S12270932
Bedrooms 5
Half Baths 2
Property Sub-Type Freehold
Source Toronto Regional Real Estate Board
Property Description
Location
Province ON
Rooms
Kitchen 1.0
Extra Room 1 Second level 4.88 m X 3.35 m Bedroom 4
Extra Room 2 Second level 7.77 m X 4.88 m Primary Bedroom
Extra Room 3 Second level 5.03 m X 2.6 m Bedroom 2
Extra Room 4 Second level 3.54 m X 2.74 m Bedroom 3
Extra Room 5 Basement 5.1 m X 4.1 m Bedroom 5
Extra Room 6 Basement 6.2 m X 3.7 m Recreational, Games room
Interior
Heating Heat Pump
Cooling Central air conditioning
Fireplaces Number 1
Exterior
Parking Features Yes
Community Features Community Centre
View Y/N No
Total Parking Spaces 6
Private Pool Yes
Building
Story 2
Sewer Sanitary sewer
Others
Ownership Freehold
GET MORE INFORMATION
Agent | License ID: 5043946







