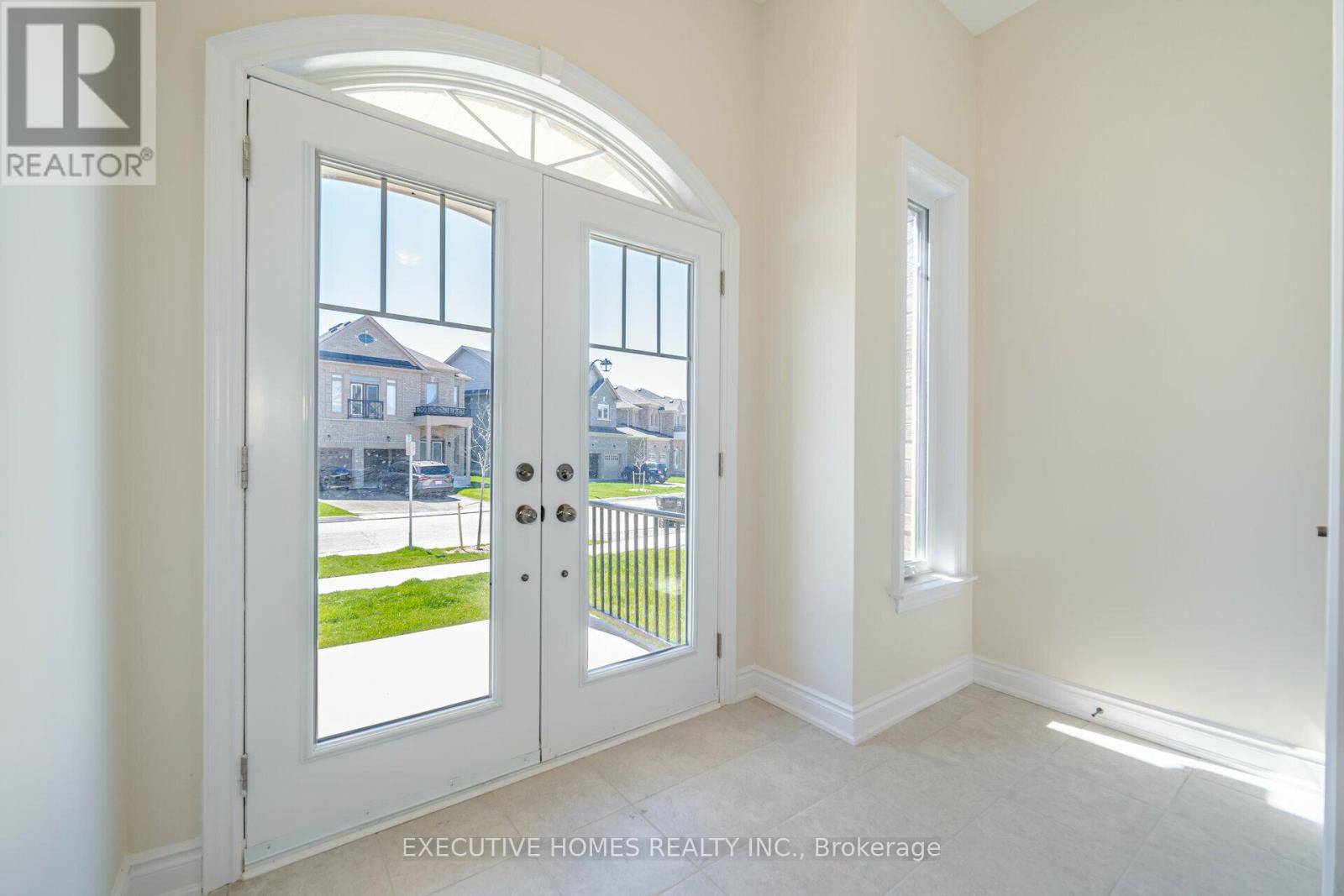5 Beds
4 Baths
3,000 SqFt
5 Beds
4 Baths
3,000 SqFt
Key Details
Property Type Single Family Home
Sub Type Freehold
Listing Status Active
Purchase Type For Sale
Square Footage 3,000 sqft
Price per Sqft $466
Subdivision Bradford
MLS® Listing ID N12271821
Bedrooms 5
Half Baths 1
Property Sub-Type Freehold
Source Toronto Regional Real Estate Board
Property Description
Location
Province ON
Rooms
Kitchen 1.0
Extra Room 1 Second level 3.04 m X 3.65 m Bedroom
Extra Room 2 Second level 5.48 m X 4.87 m Primary Bedroom
Extra Room 3 Second level 3.04 m X 3.04 m Bedroom
Extra Room 4 Second level 3.04 m X 3.04 m Bedroom
Extra Room 5 Second level 3.04 m X 3.04 m Bedroom
Extra Room 6 Main level 5.18 m X 4.87 m Great room
Interior
Heating Forced air
Exterior
Parking Features Yes
Fence Fenced yard
View Y/N No
Total Parking Spaces 4
Private Pool No
Building
Story 2
Sewer Sanitary sewer
Others
Ownership Freehold
Virtual Tour https://unbranded.mediatours.ca/property/14-mac-campbell-way-bradford/
GET MORE INFORMATION
Agent | License ID: 5043946







