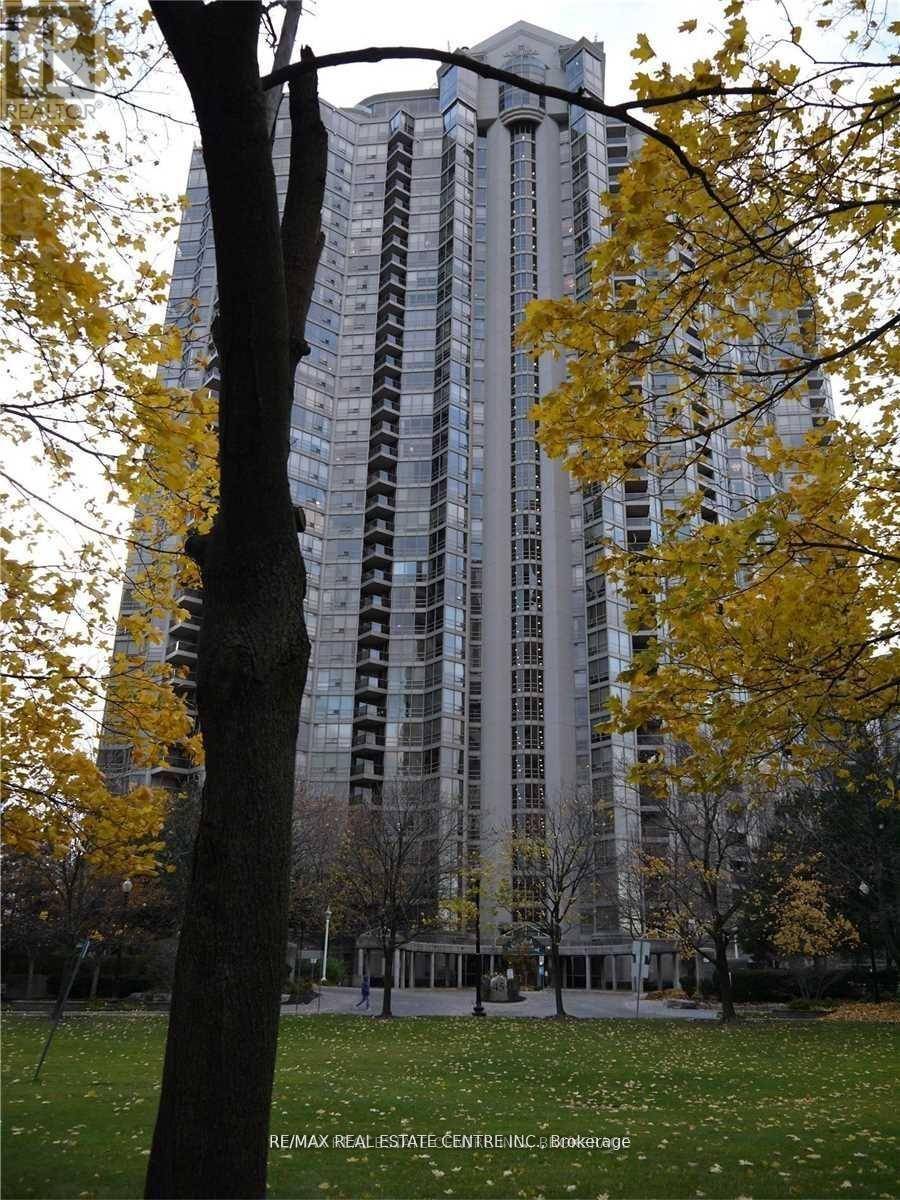1 Bed
1 Bath
600 SqFt
1 Bed
1 Bath
600 SqFt
Key Details
Property Type Condo
Sub Type Condominium/Strata
Listing Status Active
Purchase Type For Sale
Square Footage 600 sqft
Price per Sqft $815
Subdivision Hurontario
MLS® Listing ID W12274818
Bedrooms 1
Condo Fees $538/mo
Property Sub-Type Condominium/Strata
Source Toronto Regional Real Estate Board
Property Description
Location
Province ON
Rooms
Kitchen 1.0
Extra Room 1 Main level 3.3 m X 4.82 m Living room
Extra Room 2 Main level 3.3 m X 4.82 m Dining room
Extra Room 3 Main level 2.93 m X 2.2 m Kitchen
Extra Room 4 Main level 3.3 m X 4.1 m Primary Bedroom
Interior
Heating Forced air
Cooling Central air conditioning
Flooring Laminate, Ceramic
Exterior
Parking Features Yes
Community Features Pet Restrictions
View Y/N No
Total Parking Spaces 1
Private Pool No
Others
Ownership Condominium/Strata
GET MORE INFORMATION
Agent | License ID: 5043946







