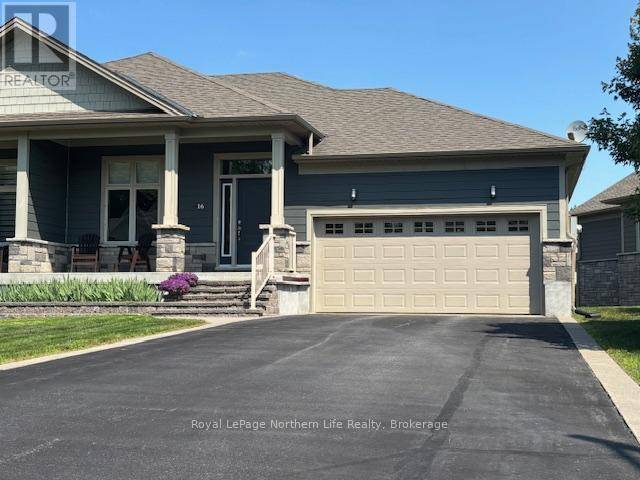3 Beds
3 Baths
1,100 SqFt
3 Beds
3 Baths
1,100 SqFt
OPEN HOUSE
Sat Jul 12, 10:30am - 12:00pm
Key Details
Property Type Townhouse
Sub Type Townhouse
Listing Status Active
Purchase Type For Sale
Square Footage 1,100 sqft
Price per Sqft $599
Subdivision Airport
MLS® Listing ID X12276010
Style Raised bungalow
Bedrooms 3
Half Baths 1
Property Sub-Type Townhouse
Source North Bay and Area REALTORS® Association
Property Description
Location
Province ON
Rooms
Kitchen 1.0
Extra Room 1 Lower level 5.5 m X 4.9 m Recreational, Games room
Extra Room 2 Lower level 4.41 m X 3.65 m Bedroom 2
Extra Room 3 Lower level 4.6 m X 3.35 m Bedroom 3
Extra Room 4 Lower level 5.3 m X 1.28 m Cold room
Extra Room 5 Main level 3.5 m X 3.2 m Den
Extra Room 6 Main level 5.6 m X 5.2 m Living room
Interior
Heating Forced air
Cooling Central air conditioning, Air exchanger
Flooring Hardwood, Concrete
Fireplaces Number 2
Exterior
Parking Features Yes
View Y/N No
Total Parking Spaces 6
Private Pool No
Building
Lot Description Landscaped
Story 1
Sewer Sanitary sewer
Architectural Style Raised bungalow
Others
Ownership Freehold
Virtual Tour https://www.youtube.com/watch?v=jjAxa4vlubI
GET MORE INFORMATION
Agent | License ID: 5043946







