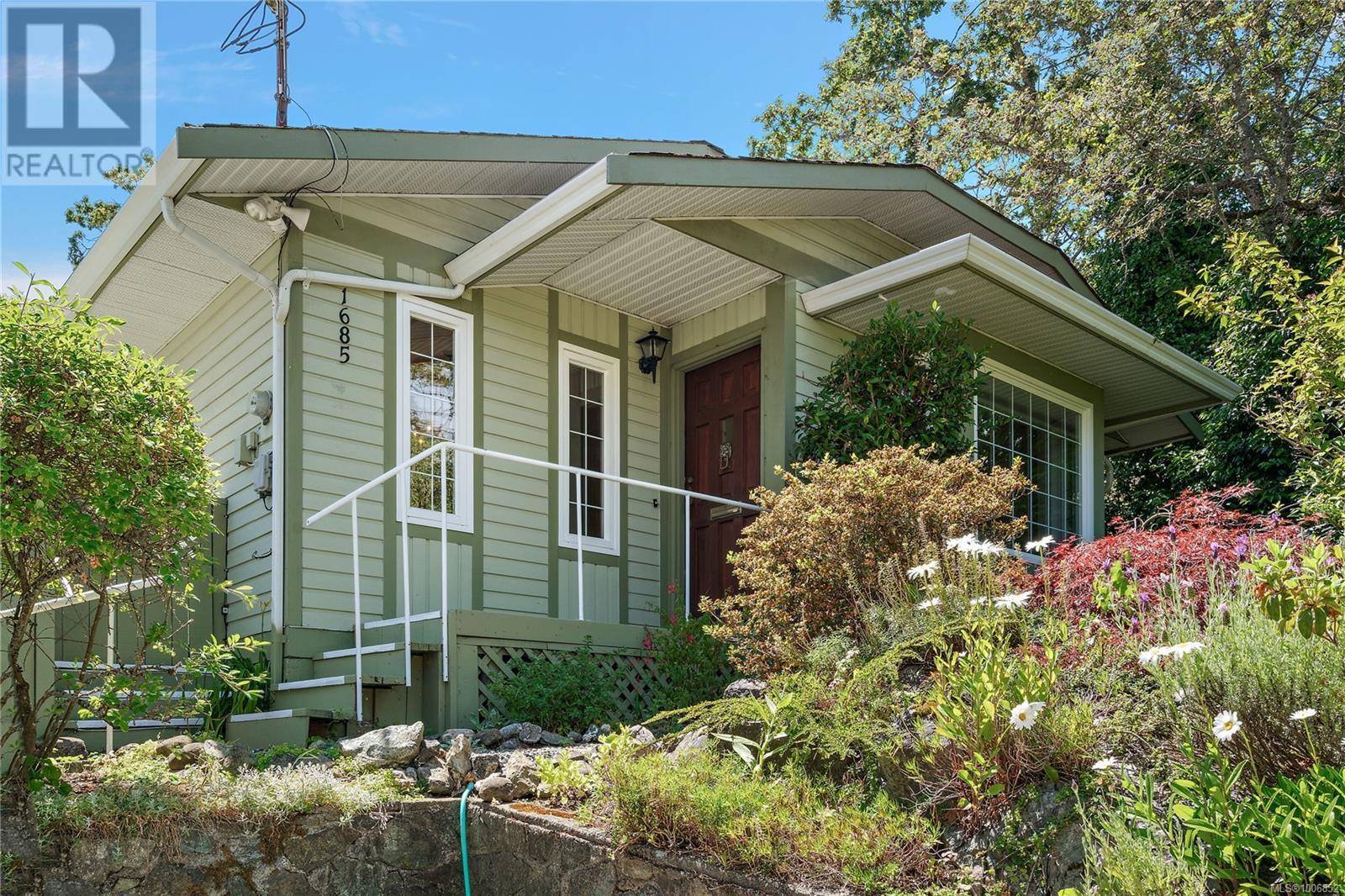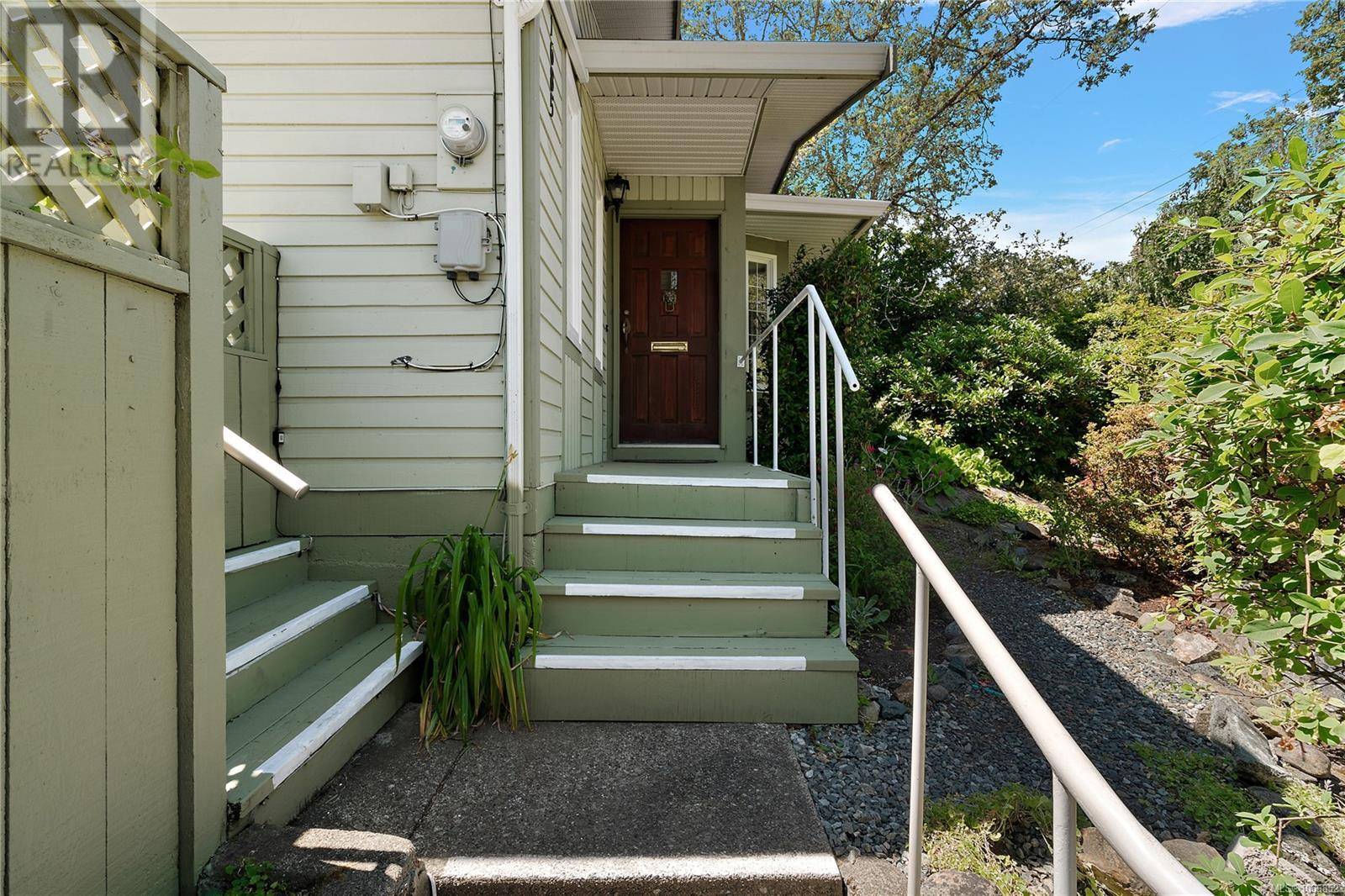3 Beds
2 Baths
1,475 SqFt
3 Beds
2 Baths
1,475 SqFt
Key Details
Property Type Single Family Home
Sub Type Freehold
Listing Status Active
Purchase Type For Sale
Square Footage 1,475 sqft
Price per Sqft $711
Subdivision Mt Tolmie
MLS® Listing ID 1006852
Style Contemporary,Westcoast
Bedrooms 3
Year Built 1985
Lot Size 5,021 Sqft
Acres 5021.0
Property Sub-Type Freehold
Source Victoria Real Estate Board
Property Description
Location
Province BC
Zoning Residential
Rooms
Kitchen 1.0
Extra Room 1 Main level 9 ft X 15 ft Studio
Extra Room 2 Main level 12 ft X 8 ft Sunroom
Extra Room 3 Main level 4-Piece Bathroom
Extra Room 4 Main level 4-Piece Ensuite
Extra Room 5 Main level 12 ft X 12 ft Bedroom
Extra Room 6 Main level 10 ft X 13 ft Bedroom
Interior
Heating Baseboard heaters,
Cooling None
Fireplaces Number 1
Exterior
Parking Features No
View Y/N No
Total Parking Spaces 1
Private Pool No
Building
Architectural Style Contemporary, Westcoast
Others
Ownership Freehold
Virtual Tour https://sites.listvt.com/1685christmasavenue
GET MORE INFORMATION
Agent | License ID: 5043946







