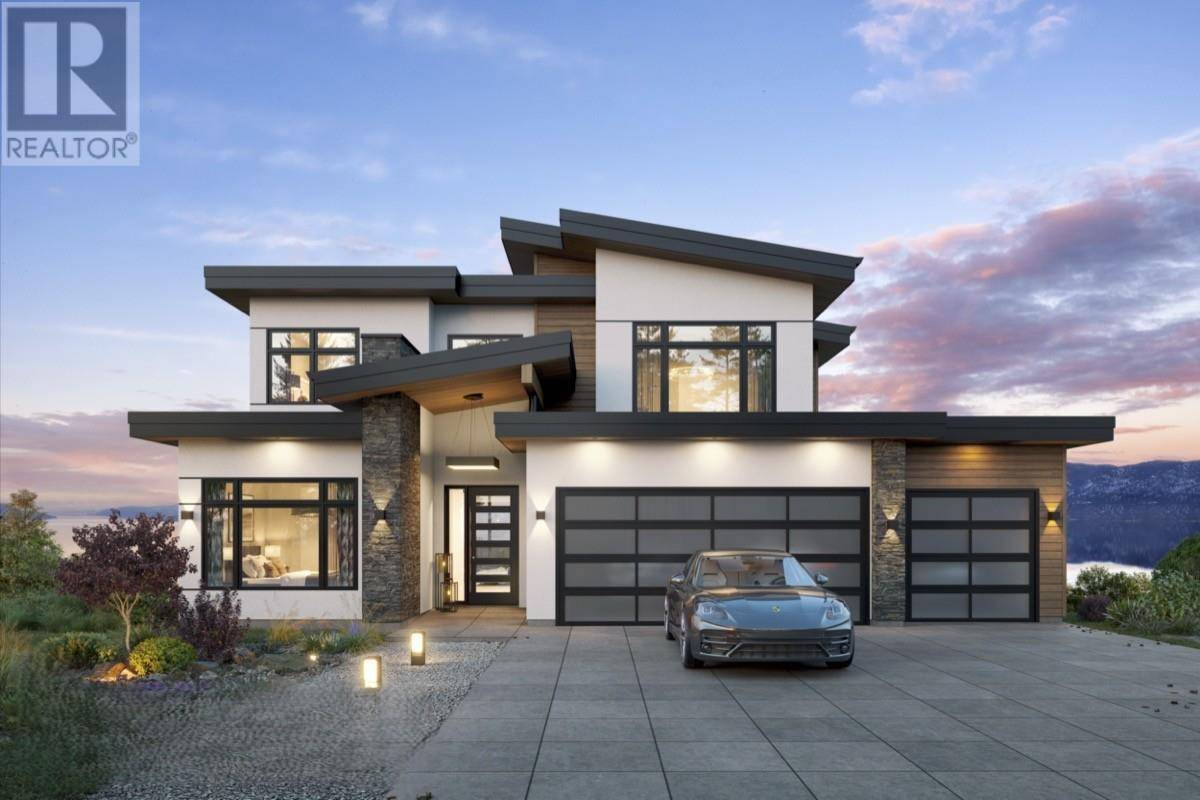4 Beds
4 Baths
4,135 SqFt
4 Beds
4 Baths
4,135 SqFt
Key Details
Property Type Single Family Home
Sub Type Freehold
Listing Status Active
Purchase Type For Sale
Square Footage 4,135 sqft
Price per Sqft $457
Subdivision Shannon Lake
MLS® Listing ID 10355190
Style Contemporary
Bedrooms 4
Half Baths 1
Year Built 2025
Lot Size 8,276 Sqft
Acres 0.19
Property Sub-Type Freehold
Source Association of Interior REALTORS®
Property Description
Location
Province BC
Zoning Unknown
Rooms
Kitchen 1.0
Extra Room 1 Second level 11'10'' x 5' Full bathroom
Extra Room 2 Second level 12'2'' x 12'10'' Bedroom
Extra Room 3 Second level 10'6'' x 12' Bedroom
Extra Room 4 Second level 8'1'' x 10'9'' Full ensuite bathroom
Extra Room 5 Second level 8'1'' x 10'9'' Primary Bedroom
Extra Room 6 Second level 7'8'' x 14'7'' Other
Interior
Heating Heat Pump, See remarks
Cooling Central air conditioning, Heat Pump
Flooring Hardwood, Tile, Vinyl
Fireplaces Type Unknown
Exterior
Parking Features Yes
Garage Spaces 4.0
Garage Description 4
Fence Fence
Community Features Family Oriented
View Y/N Yes
View City view, Mountain view, View (panoramic)
Roof Type Unknown
Total Parking Spaces 7
Private Pool Yes
Building
Lot Description Landscaped
Story 3
Sewer Municipal sewage system
Architectural Style Contemporary
Others
Ownership Freehold
GET MORE INFORMATION
Agent | License ID: 5043946







