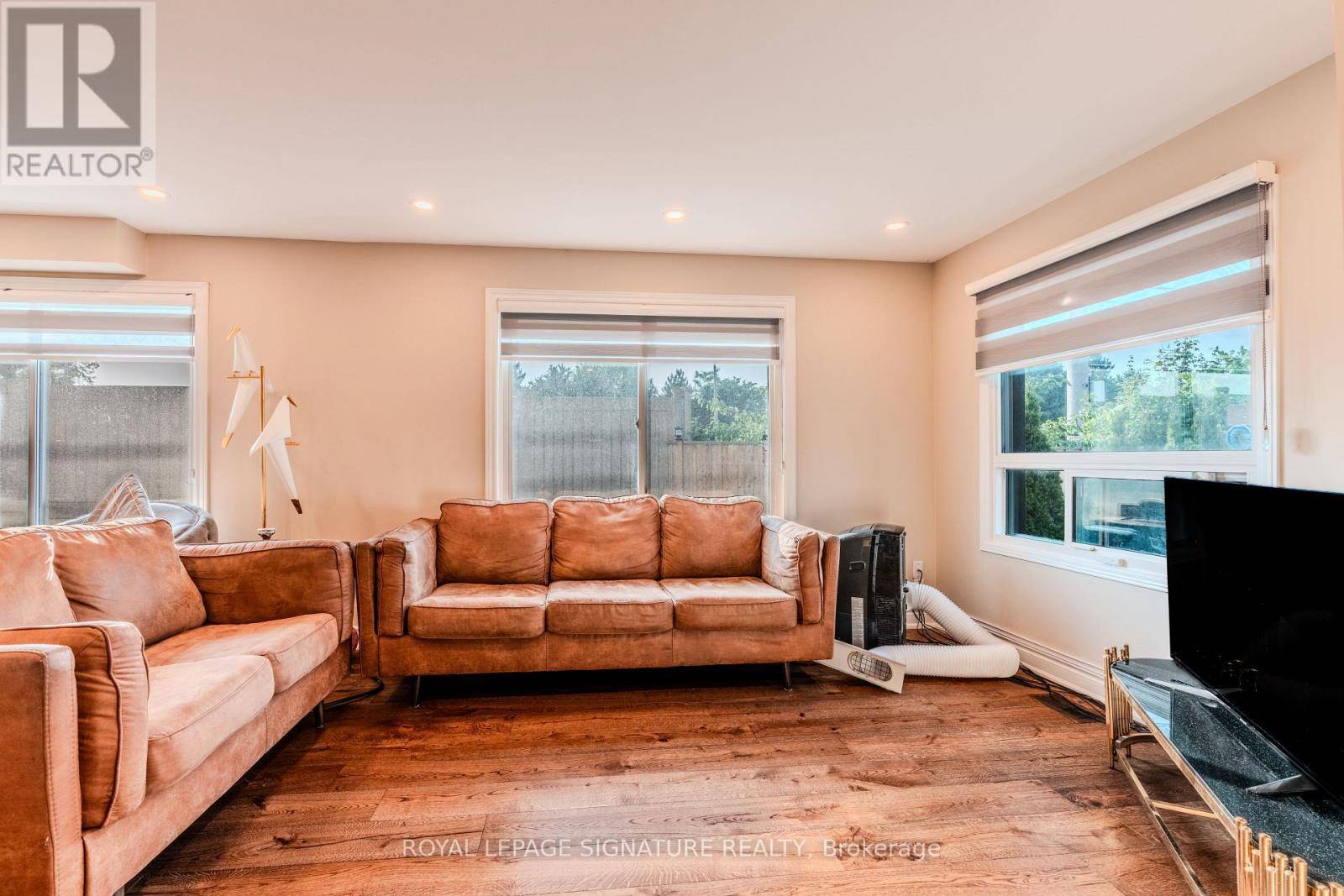3 Beds
5 Baths
1,500 SqFt
3 Beds
5 Baths
1,500 SqFt
Key Details
Property Type Single Family Home
Sub Type Freehold
Listing Status Active
Purchase Type For Rent
Square Footage 1,500 sqft
Subdivision Hurontario
MLS® Listing ID W12279023
Bedrooms 3
Half Baths 2
Property Sub-Type Freehold
Source Toronto Regional Real Estate Board
Property Description
Location
Province ON
Rooms
Kitchen 2.0
Extra Room 1 Second level 4.14 m X 4.04 m Primary Bedroom
Extra Room 2 Second level 3.91 m X 2.67 m Bedroom 2
Extra Room 3 Second level 3.96 m X 2.67 m Bedroom 3
Extra Room 4 Basement 2.89 m X 3.57 m Kitchen
Extra Room 5 Basement 2.87 m X 2.57 m Office
Extra Room 6 Basement 4.47 m X 2.87 m Laundry room
Interior
Heating Forced air
Cooling Central air conditioning
Flooring Laminate
Exterior
Parking Features Yes
View Y/N No
Total Parking Spaces 2
Private Pool No
Building
Story 2
Sewer Sanitary sewer
Others
Ownership Freehold
Acceptable Financing Monthly
Listing Terms Monthly
GET MORE INFORMATION
Agent | License ID: 5043946







