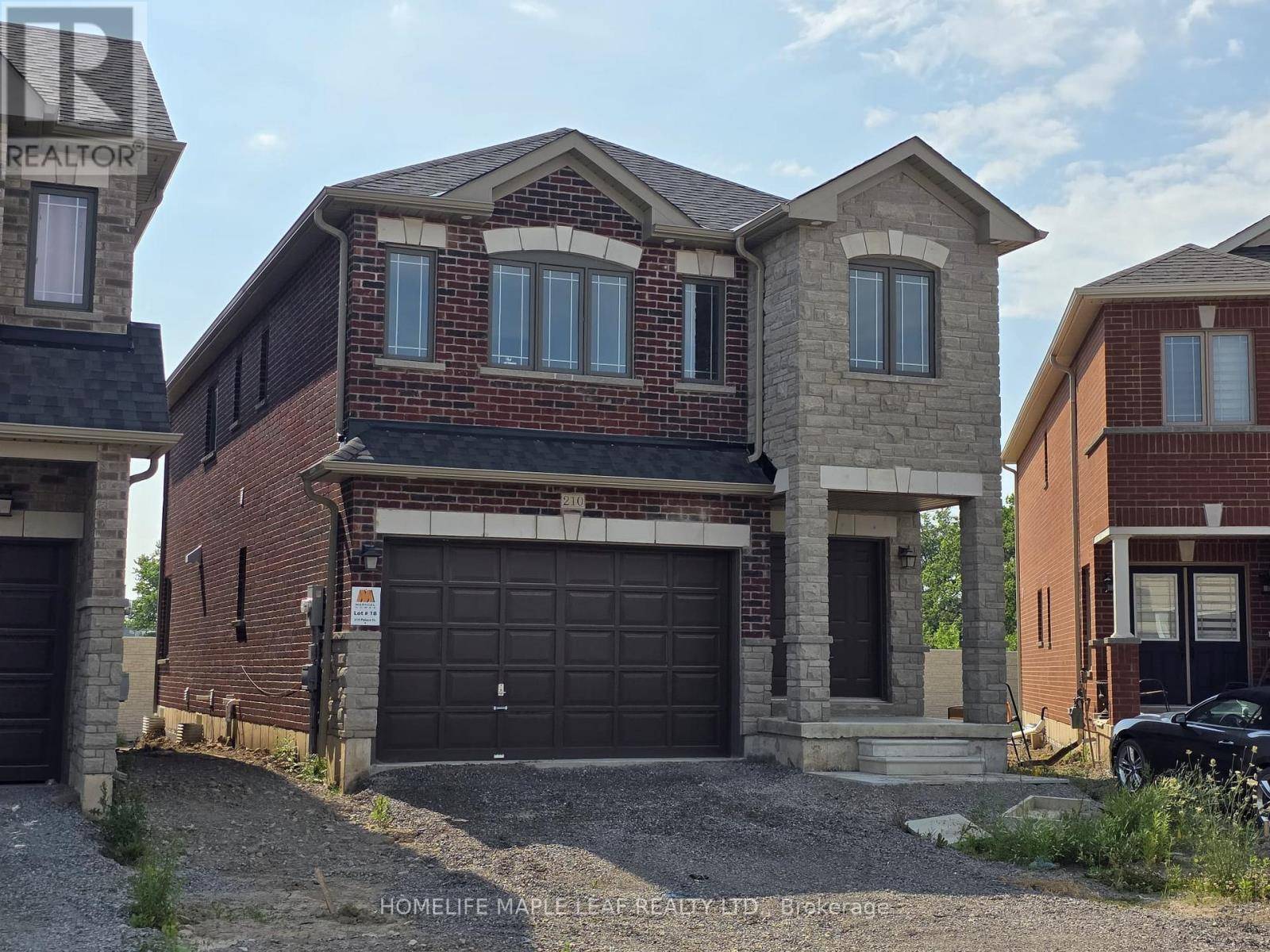4 Beds
4 Baths
2,000 SqFt
4 Beds
4 Baths
2,000 SqFt
Key Details
Property Type Single Family Home
Sub Type Freehold
Listing Status Active
Purchase Type For Sale
Square Footage 2,000 sqft
Price per Sqft $489
Subdivision 557 - Thorold Downtown
MLS® Listing ID X12279263
Bedrooms 4
Half Baths 1
Property Sub-Type Freehold
Source Toronto Regional Real Estate Board
Property Description
Location
Province ON
Rooms
Kitchen 0.0
Extra Room 1 Second level 5.5 m X 3.9 m Primary Bedroom
Extra Room 2 Second level 5.6 m X 3.3 m Bedroom
Extra Room 3 Second level 3.9 m X 3.6 m Bedroom
Extra Room 4 Second level 3.04 m X 2.8 m Bedroom
Interior
Heating Forced air
Cooling Central air conditioning
Flooring Hardwood
Exterior
Parking Features Yes
View Y/N No
Total Parking Spaces 6
Private Pool No
Building
Story 2
Sewer Sanitary sewer
Others
Ownership Freehold
GET MORE INFORMATION
Agent | License ID: 5043946







