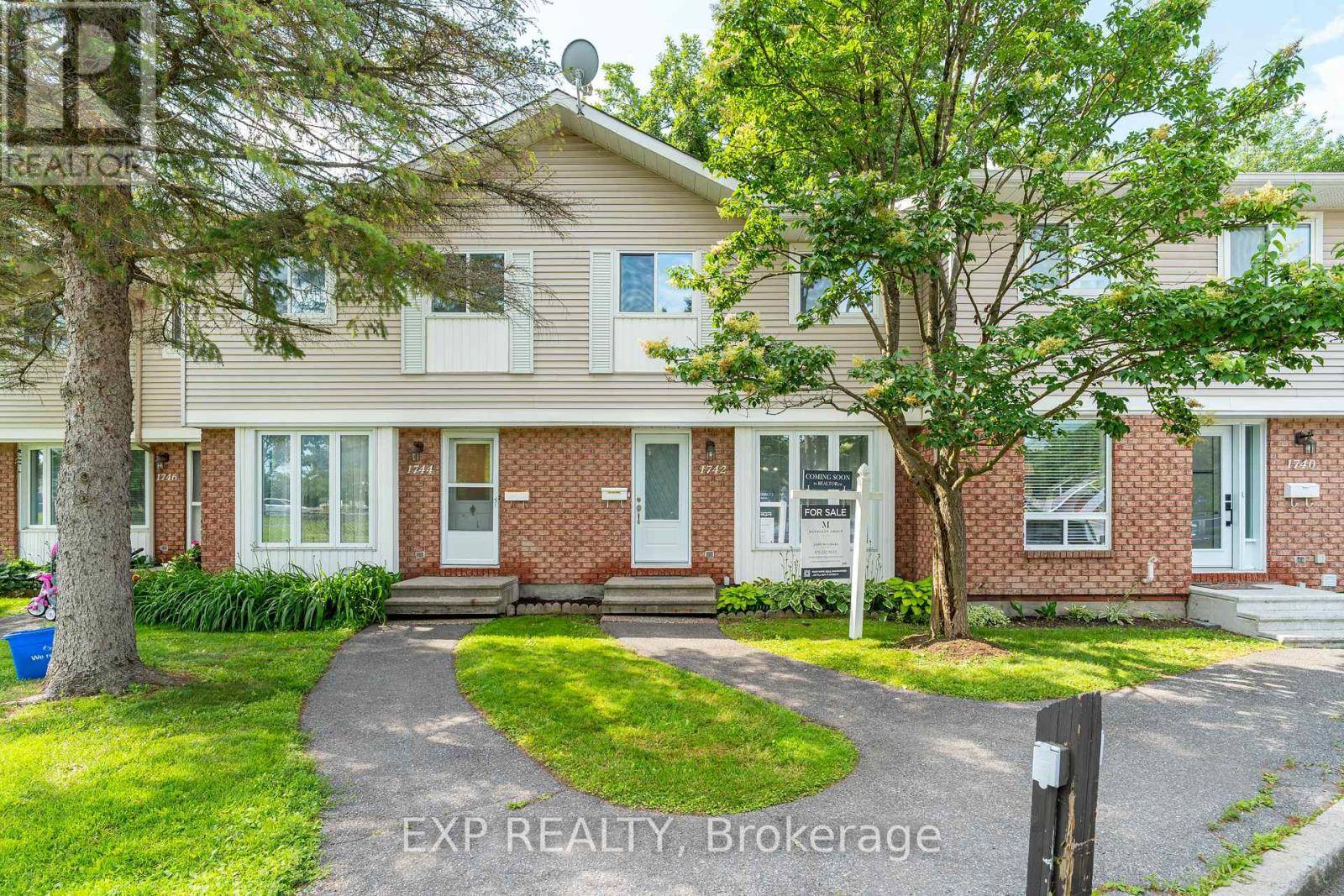3 Beds
2 Baths
1,200 SqFt
3 Beds
2 Baths
1,200 SqFt
OPEN HOUSE
Sun Jul 13, 2:00pm - 4:00pm
Key Details
Property Type Townhouse
Sub Type Townhouse
Listing Status Active
Purchase Type For Sale
Square Footage 1,200 sqft
Price per Sqft $341
Subdivision 2011 - Orleans/Sunridge
MLS® Listing ID X12280134
Bedrooms 3
Half Baths 1
Condo Fees $336/mo
Property Sub-Type Townhouse
Source Ottawa Real Estate Board
Property Description
Location
Province ON
Rooms
Kitchen 1.0
Extra Room 1 Second level 3.1 m X 2.6 m Bedroom
Extra Room 2 Second level 4.1 m X 2.6 m Bedroom
Extra Room 3 Second level 1.5 m X 2.6 m Bathroom
Extra Room 4 Second level 3.4 m X 4.6 m Primary Bedroom
Extra Room 5 Basement 9.2 m X 5.3 m Recreational, Games room
Extra Room 6 Basement 3.5 m X 2.5 m Utility room
Interior
Heating Forced air
Cooling Central air conditioning
Exterior
Parking Features No
Community Features Pet Restrictions
View Y/N No
Total Parking Spaces 1
Private Pool No
Building
Story 2
Others
Ownership Condominium/Strata
Virtual Tour https://youtu.be/WlxQsE1pgJw
GET MORE INFORMATION
Agent | License ID: 5043946







