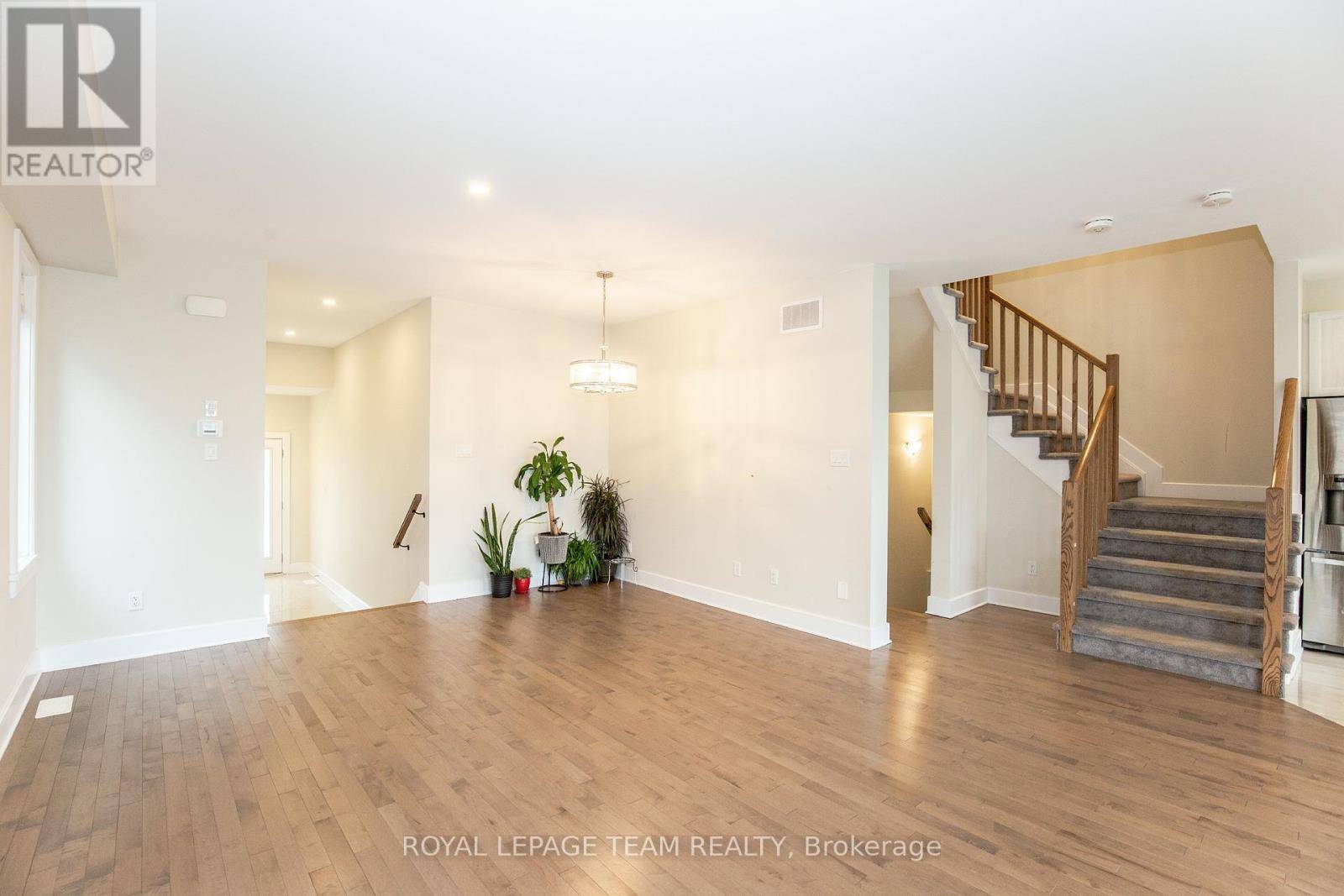4 Beds
3 Baths
2,000 SqFt
4 Beds
3 Baths
2,000 SqFt
Key Details
Property Type Single Family Home
Sub Type Freehold
Listing Status Active
Purchase Type For Rent
Square Footage 2,000 sqft
Subdivision 909 - Carleton Place
MLS® Listing ID X12280635
Bedrooms 4
Half Baths 1
Property Sub-Type Freehold
Source Ottawa Real Estate Board
Property Description
Location
Province ON
Rooms
Kitchen 1.0
Extra Room 1 Second level 4.82 m X 4.19 m Primary Bedroom
Extra Room 2 Second level 3.81 m X 3.27 m Bedroom 2
Extra Room 3 Second level 3.81 m X 3.4 m Bedroom 3
Extra Room 4 Second level 3.65 m X 3.17 m Bedroom 4
Extra Room 5 Main level 4.72 m X 4.57 m Living room
Extra Room 6 Main level 4.41 m X 4.52 m Dining room
Interior
Heating Forced air
Cooling Central air conditioning
Fireplaces Number 1
Exterior
Parking Features Yes
View Y/N No
Total Parking Spaces 5
Private Pool No
Building
Story 2
Sewer Sanitary sewer
Others
Ownership Freehold
Acceptable Financing Monthly
Listing Terms Monthly
GET MORE INFORMATION
Agent | License ID: 5043946







