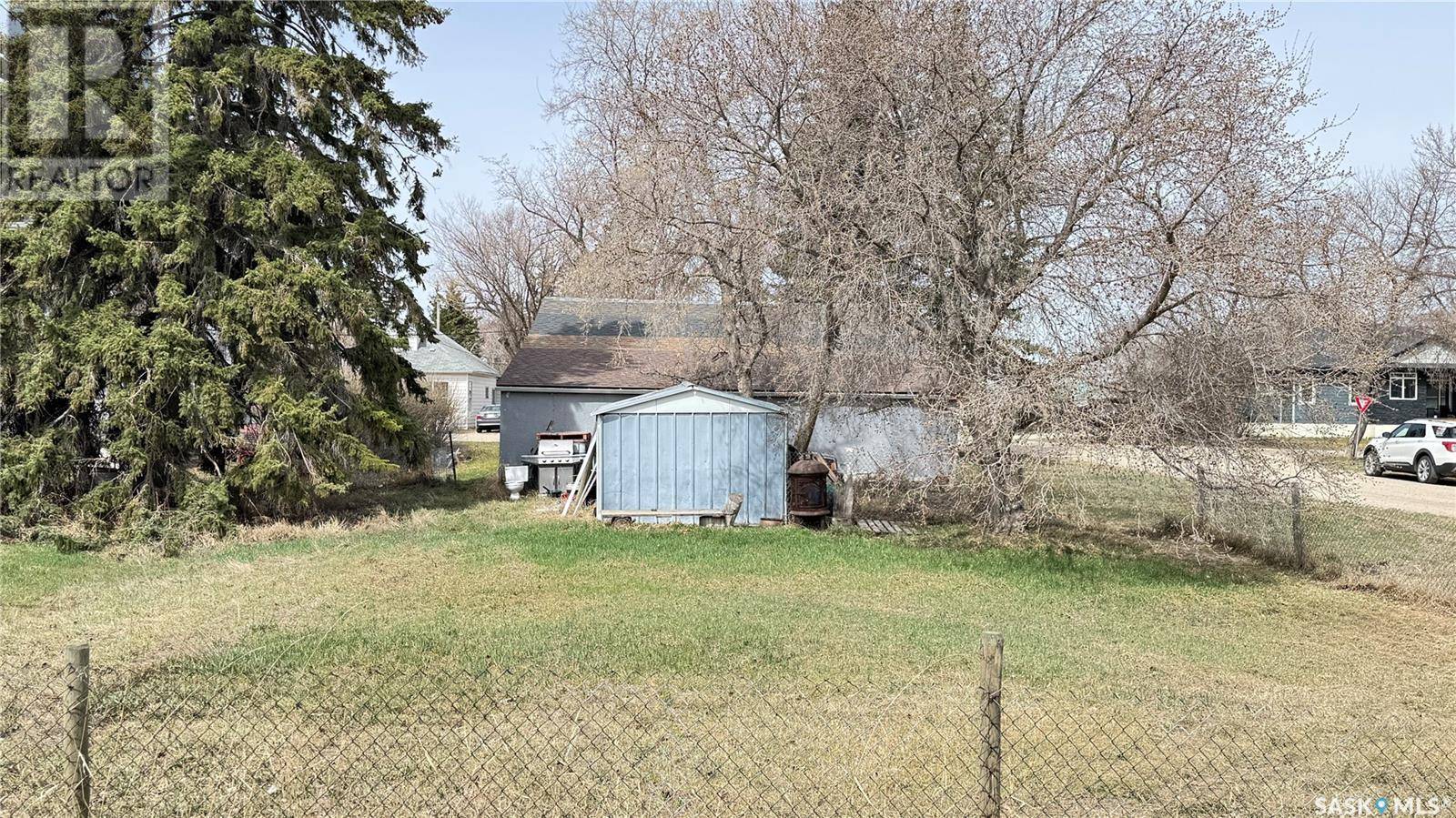2 Beds
1 Bath
896 SqFt
2 Beds
1 Bath
896 SqFt
Key Details
Property Type Single Family Home
Sub Type Freehold
Listing Status Active
Purchase Type For Sale
Square Footage 896 sqft
Price per Sqft $99
MLS® Listing ID SK012631
Style Bungalow
Bedrooms 2
Year Built 1954
Lot Size 6,600 Sqft
Acres 6600.0
Property Sub-Type Freehold
Source Saskatchewan REALTORS® Association
Property Description
Location
Province SK
Rooms
Kitchen 0.0
Extra Room 1 Basement 15 ft , 6 in X 24 ft , 7 in Other
Extra Room 2 Basement 15 ft , 5 in X 24 ft , 7 in Other
Extra Room 3 Main level 12 ft , 4 in X 21 ft , 4 in Living room
Extra Room 4 Main level 13 ft X 17 ft , 9 in Kitchen/Dining room
Extra Room 5 Main level 10 ft , 8 in X 10 ft Bedroom
Extra Room 6 Main level 13 ft , 2 in X 9 ft , 8 in Bedroom
Interior
Heating Forced air,
Exterior
Parking Features Yes
View Y/N No
Private Pool No
Building
Story 1
Architectural Style Bungalow
Others
Ownership Freehold
Virtual Tour https://www.youtube.com/watch?v=uHlB7TNkrGI
GET MORE INFORMATION
Agent | License ID: 5043946







