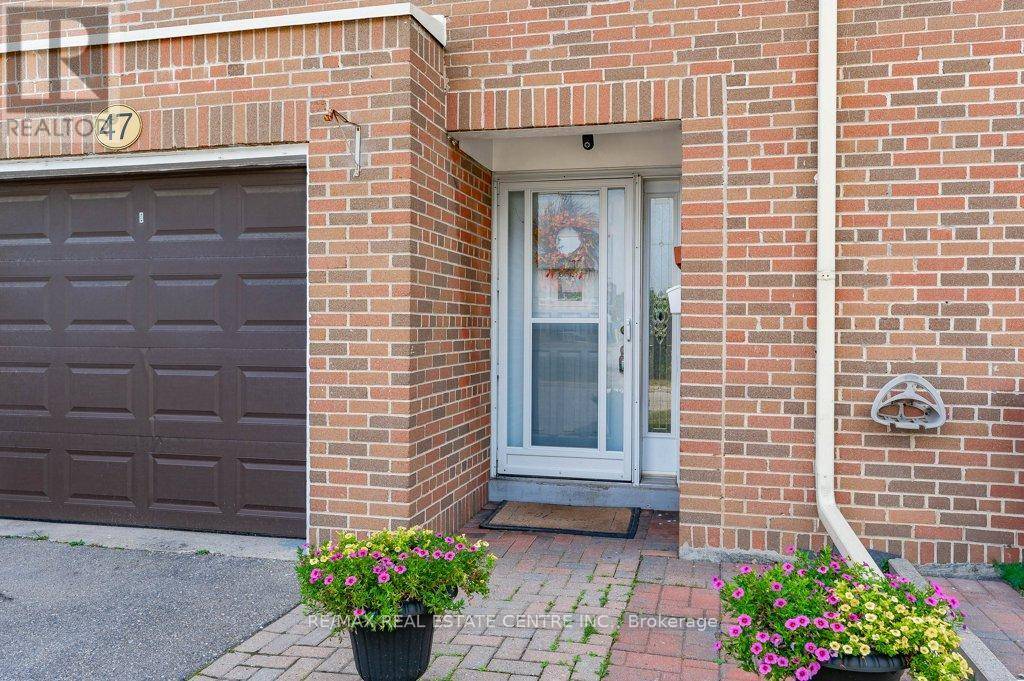4 Beds
2 Baths
1,200 SqFt
4 Beds
2 Baths
1,200 SqFt
Key Details
Property Type Townhouse
Sub Type Townhouse
Listing Status Active
Purchase Type For Sale
Square Footage 1,200 sqft
Price per Sqft $575
Subdivision Malton
MLS® Listing ID W12287094
Bedrooms 4
Half Baths 1
Condo Fees $290/mo
Property Sub-Type Townhouse
Source Toronto Regional Real Estate Board
Property Description
Location
Province ON
Rooms
Kitchen 1.0
Extra Room 1 Lower level 3.78 m X 4.88 m Recreational, Games room
Extra Room 2 Lower level 2.06 m X 3.36 m Laundry room
Extra Room 3 Main level 5.54 m X 3.31 m Living room
Extra Room 4 Main level 2.95 m X 3.19 m Kitchen
Extra Room 5 Main level 2.91 m X 2.43 m Dining room
Extra Room 6 Main level 3 m X 2.96 m Bedroom 4
Interior
Heating Forced air
Cooling Central air conditioning
Flooring Ceramic, Laminate
Exterior
Parking Features Yes
Fence Fenced yard
Community Features Pet Restrictions
View Y/N No
Total Parking Spaces 2
Private Pool No
Building
Story 3
Others
Ownership Condominium/Strata
Virtual Tour https://unbranded.youriguide.com/47_7255_dooley_dr_mississauga_on/
GET MORE INFORMATION
Agent | License ID: 5043946







