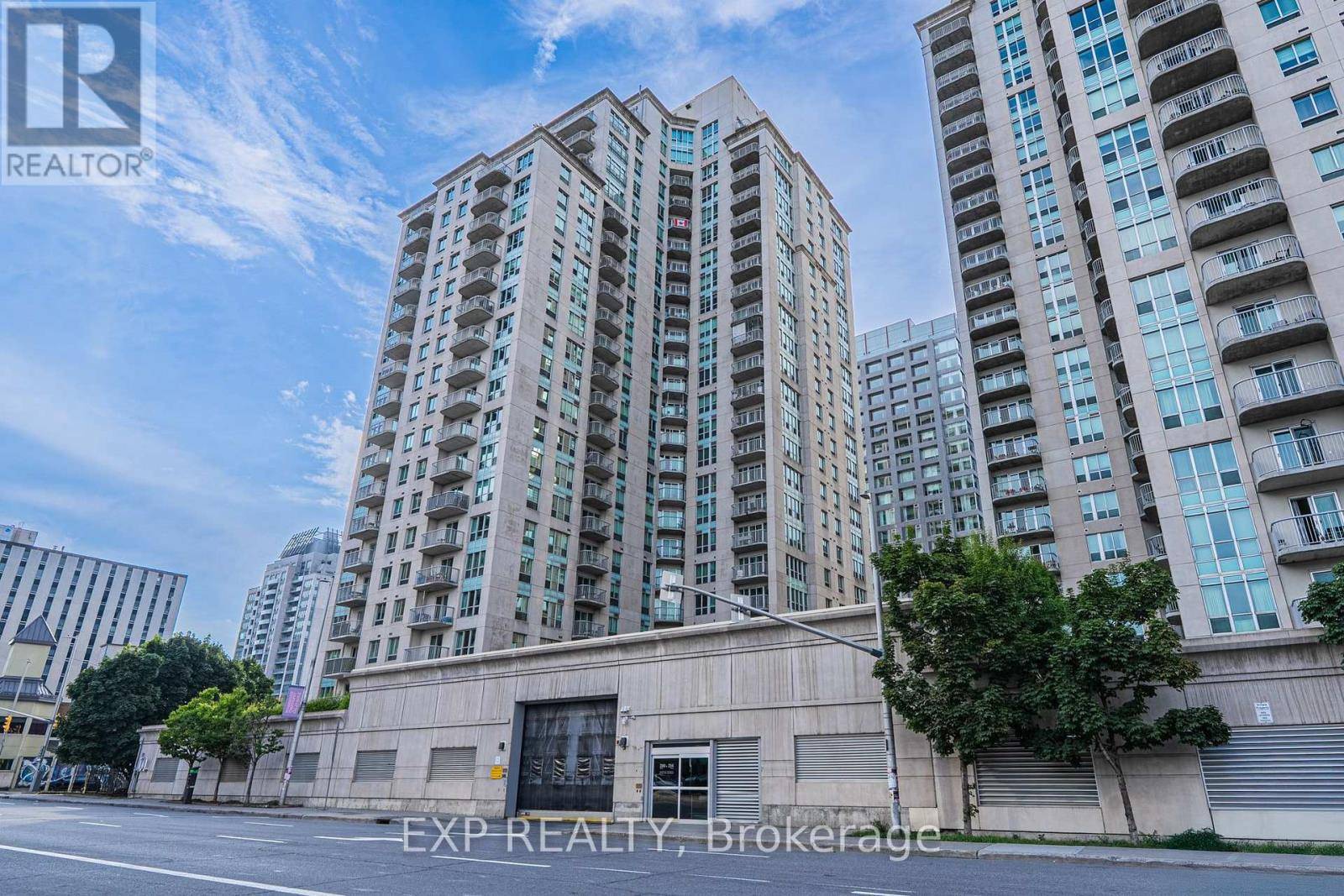2 Beds
2 Baths
900 SqFt
2 Beds
2 Baths
900 SqFt
Key Details
Property Type Condo
Sub Type Condominium/Strata
Listing Status Active
Purchase Type For Sale
Square Footage 900 sqft
Price per Sqft $511
Subdivision 4003 - Sandy Hill
MLS® Listing ID X12287427
Bedrooms 2
Condo Fees $630/mo
Property Sub-Type Condominium/Strata
Source Ottawa Real Estate Board
Property Description
Location
Province ON
Rooms
Kitchen 1.0
Extra Room 1 Main level 6.09 m X 3.35 m Living room
Extra Room 2 Main level 3.04 m X 2.54 m Den
Extra Room 3 Main level 3.81 m X 3.04 m Primary Bedroom
Extra Room 4 Main level 2.97 m X 1.82 m Kitchen
Extra Room 5 Main level 3.65 m X 2.89 m Bedroom
Interior
Heating Forced air
Cooling Central air conditioning
Exterior
Parking Features No
Community Features Pet Restrictions, Community Centre
View Y/N No
Private Pool Yes
Others
Ownership Condominium/Strata
GET MORE INFORMATION
Agent | License ID: 5043946







