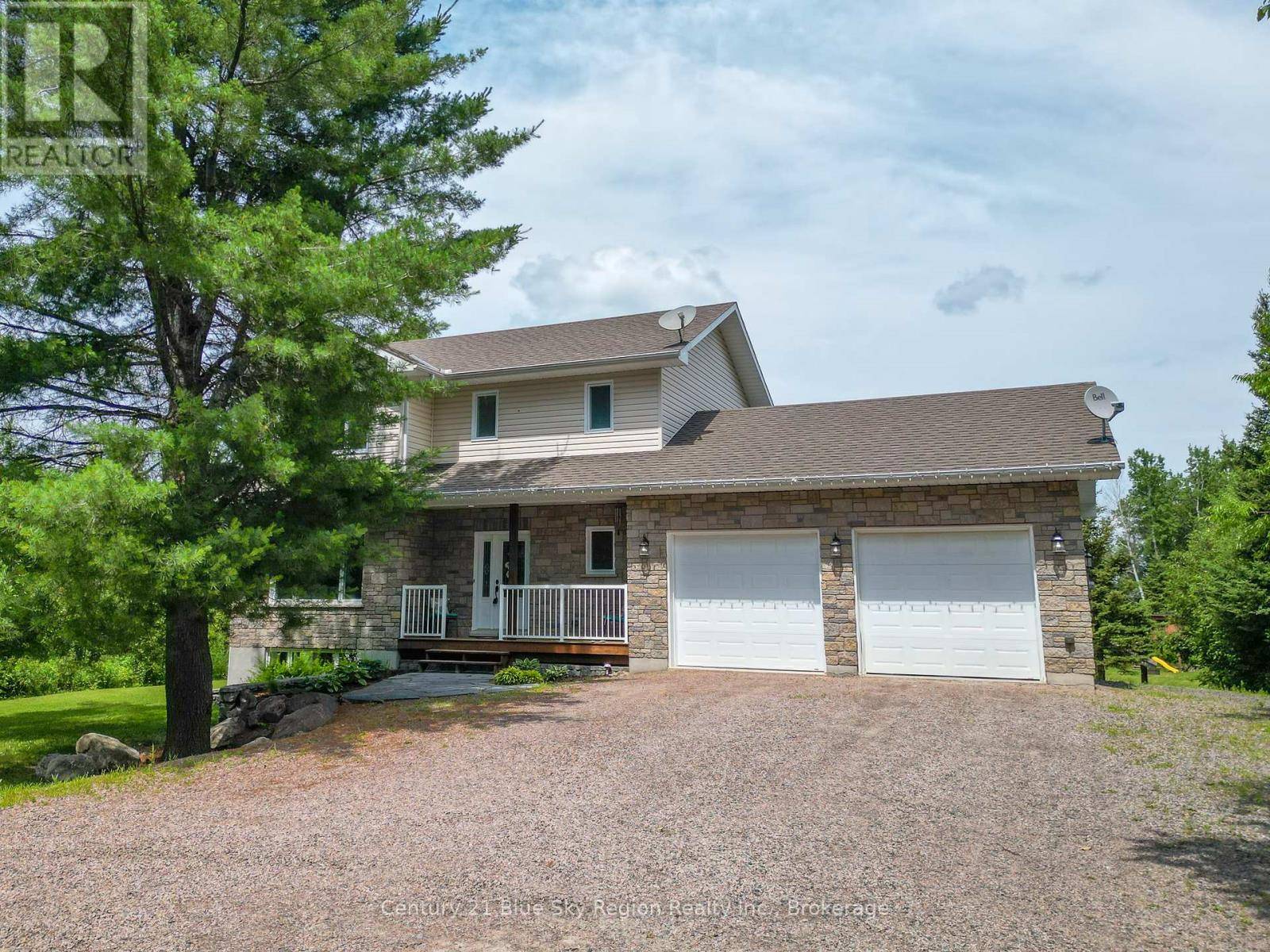4 Beds
4 Baths
1,500 SqFt
4 Beds
4 Baths
1,500 SqFt
Key Details
Property Type Single Family Home
Sub Type Freehold
Listing Status Active
Purchase Type For Sale
Square Footage 1,500 sqft
Price per Sqft $566
Subdivision Corbeil
MLS® Listing ID X12287760
Bedrooms 4
Half Baths 1
Property Sub-Type Freehold
Source North Bay and Area REALTORS® Association
Property Description
Location
Province ON
Rooms
Kitchen 1.0
Extra Room 1 Second level 6.7 m X 3.96 m Primary Bedroom
Extra Room 2 Second level 2.08 m X 3.96 m Bedroom
Extra Room 3 Second level 3.96 m X 3.99 m Bedroom 2
Extra Room 4 Second level 2.31 m X 1.73 m Bathroom
Extra Room 5 Second level 2.46 m X 2.59 m Bathroom
Extra Room 6 Basement 3.5 m X 2.74 m Bedroom 3
Interior
Heating Forced air
Cooling Central air conditioning, Air exchanger
Fireplaces Number 1
Exterior
Parking Features Yes
View Y/N No
Total Parking Spaces 8
Private Pool No
Building
Story 2
Sewer Septic System
Others
Ownership Freehold
GET MORE INFORMATION
Agent | License ID: 5043946







