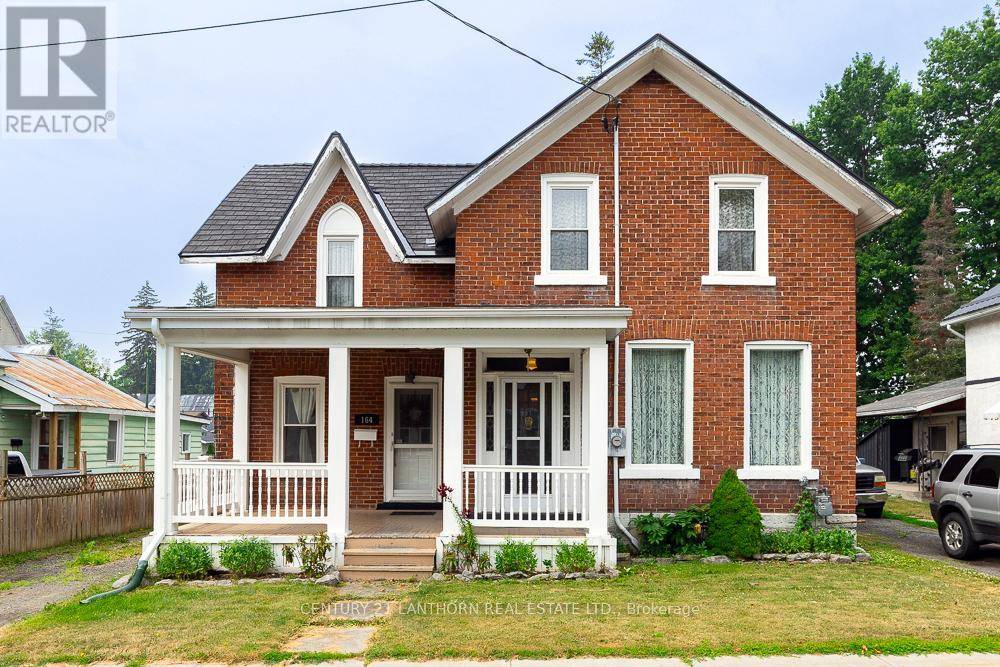3 Beds
3 Baths
1,500 SqFt
3 Beds
3 Baths
1,500 SqFt
Key Details
Property Type Single Family Home
Sub Type Freehold
Listing Status Active
Purchase Type For Sale
Square Footage 1,500 sqft
Price per Sqft $313
Subdivision 58 - Greater Napanee
MLS® Listing ID X12288893
Bedrooms 3
Half Baths 1
Property Sub-Type Freehold
Source Central Lakes Association of REALTORS®
Property Description
Location
Province ON
Rooms
Kitchen 1.0
Extra Room 1 Second level 2.72 m X 1.45 m Bathroom
Extra Room 2 Second level 1.46 m X 2.04 m Bathroom
Extra Room 3 Second level 3.82 m X 4.22 m Primary Bedroom
Extra Room 4 Second level 3.4 m X 4.8 m Bedroom 2
Extra Room 5 Second level 4.42 m X 2.79 m Bedroom 3
Extra Room 6 Main level 2.03 m X 2.27 m Bathroom
Interior
Heating Forced air
Cooling Central air conditioning
Fireplaces Number 1
Exterior
Parking Features No
View Y/N No
Total Parking Spaces 3
Private Pool No
Building
Story 2
Sewer Sanitary sewer
Others
Ownership Freehold
GET MORE INFORMATION
Agent | License ID: 5043946







