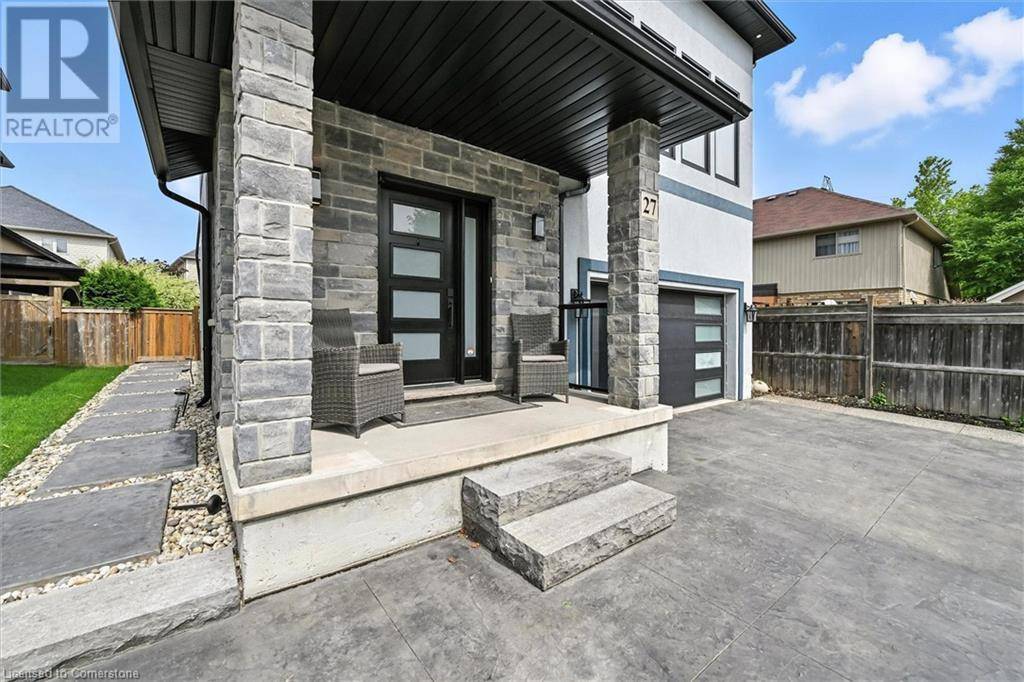4 Beds
5 Baths
3,246 SqFt
4 Beds
5 Baths
3,246 SqFt
Key Details
Property Type Single Family Home
Sub Type Freehold
Listing Status Active
Purchase Type For Sale
Square Footage 3,246 sqft
Price per Sqft $369
Subdivision 531 - Mount Hope Municipal
MLS® Listing ID 40751015
Style 2 Level
Bedrooms 4
Half Baths 1
Year Built 2019
Property Sub-Type Freehold
Source Cornerstone - Hamilton-Burlington
Property Description
Location
Province ON
Rooms
Kitchen 1.0
Extra Room 1 Second level Measurements not available 4pc Bathroom
Extra Room 2 Second level 10'11'' x 14'9'' Bedroom
Extra Room 3 Second level Measurements not available 3pc Bathroom
Extra Room 4 Second level 11'1'' x 10'2'' Bedroom
Extra Room 5 Second level Measurements not available 5pc Bathroom
Extra Room 6 Second level 12'1'' x 18'7'' Primary Bedroom
Interior
Heating Forced air,
Cooling Central air conditioning
Fireplaces Number 2
Fireplaces Type Other - See remarks
Exterior
Parking Features Yes
Community Features Quiet Area
View Y/N No
Total Parking Spaces 6
Private Pool No
Building
Story 2
Sewer Municipal sewage system
Architectural Style 2 Level
Others
Ownership Freehold
Virtual Tour https://unbranded.youriguide.com/27_blackburn_ln_mount_hope_on/
GET MORE INFORMATION
Agent | License ID: 5043946







